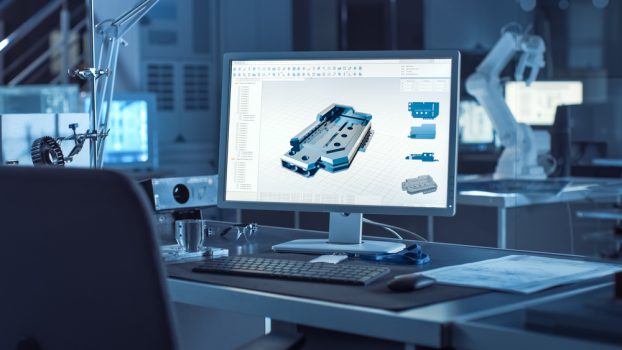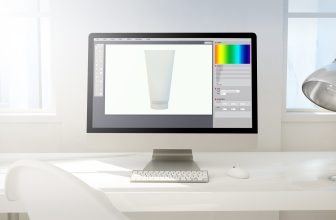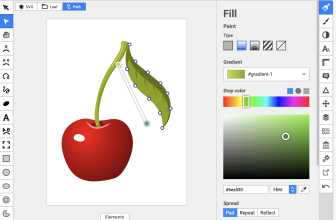CAD software provides numerous advantages over manual drafting, such as increased efficiency, accuracy, and the ability to make quick changes to designs.
Furthermore, it allows users to visualize their projects in 3D, facilitating better communication and collaboration among team members.
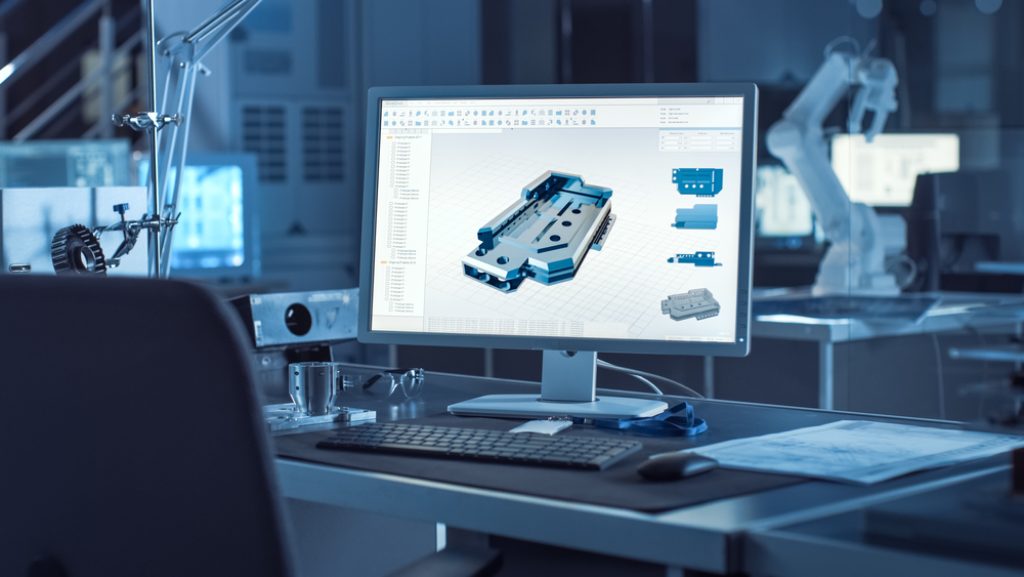
What we cover
Summary of Top Recommendations
| CAD Software | Type | Best for | Ease of Use | File Formats Supported | Paid Upgrade | Platforms |
| FreeCAD | 3D | General-purpose use | Moderate | Numerous file formats | No | Windows, macOS, Linux |
| TinkerCAD | 3D | Beginners, educators, hobbyists | Easy | STL, OBJ, and SVG | No | Web-based |
| SketchUp Free | 3D | Architects, interior designers | Easy to moderate | SKP, STL, various export formats | Yes (Pro) | Windows, macOS |
| Fusion 360 | 3D | Product designers, engineers | Moderate | Numerous file formats | Yes | Windows, macOS |
| LibreCAD | 2D | Architects, engineers, designers | Moderate | DXF and DWG (import) | No | Windows, macOS, Linux |
Factors to Look Into
When choosing the best CAD software for your needs, consider the following factors:
Type
Determine if you require 2D or 3D design capabilities based on your project’s requirements. 2D CAD software is ideal for drafting and technical sketches, while 3D CAD software allows for the creation of more complex models and simulations.
Learning curve / Ease of Use
The time and effort required to become proficient in a CAD program can vary greatly. Choose software with a gentle learning curve if you’re a beginner or have limited time to learn the ins and outs of the program. Look for intuitive interfaces and features that streamline the design process.
User Interface
A well-designed user interface can significantly impact your overall experience with the software. Opt for CAD programs with customizable toolbars, easily accessible menus, and clear visual representations of your designs.
Files/Standards
Ensure that the CAD software you choose is compatible with the file formats and industry standards relevant to your work. This includes support for importing and exporting common formats such as DWG, DXF, and STEP, as well as adhering to specific industry regulations or conventions.
Scalability
As your skills and projects evolve, you may require more advanced features or tools. Choose CAD software that offers scalability through add-ons, plugins, or upgraded versions to accommodate your future needs.
Parametric vs. Nonparametric
Parametric CAD software uses parameters and constraints to define and manipulate geometry, making it easier to modify designs. Nonparametric CAD software, on the other hand, relies on the direct manipulation of geometry. Decide which approach best suits your design style and workflow.
Documentation / Support
Strong documentation and support can be crucial for beginners learning to navigate CAD software. Look for programs with comprehensive tutorials, active user communities, and responsive customer support from the software company. This will ensure you have access to resources and assistance when needed.
By carefully considering these factors, you can select the best CAD software to match your skill level, project requirements, and design preferences.
FreeCAD
A versatile open-source parametric 3D CAD program.
- Type: 3D
- Best for: General-purpose use
- Ease of Use: Moderate
- Files/Standards: Supports numerous file formats
- Paid Upgrade Available: No
- Platforms: Windows, macOS, Linux
- Website: https://www.freecadweb.org/
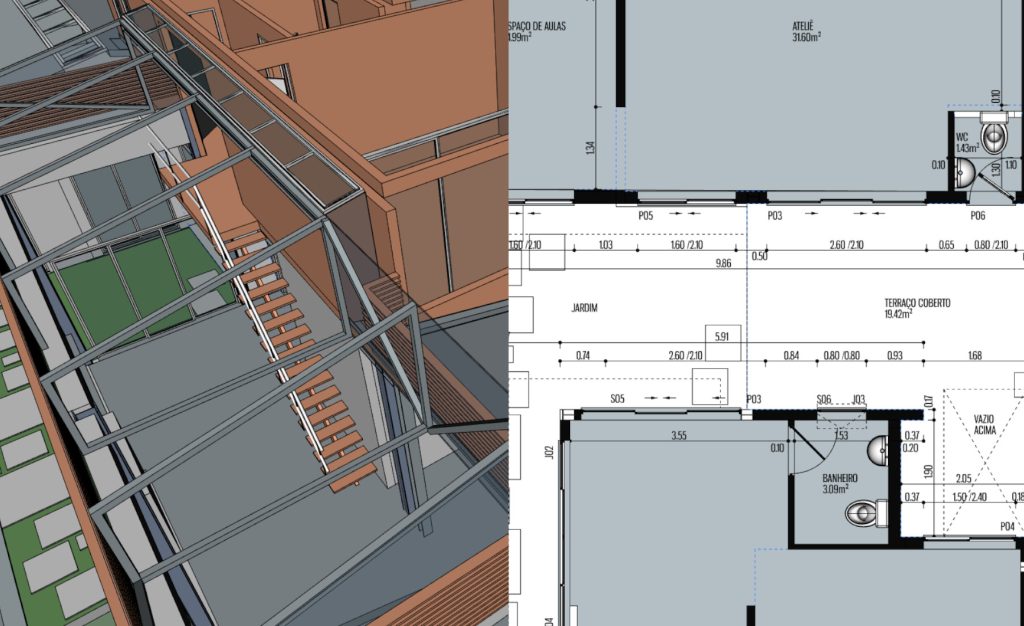
FreeCAD is a powerful, open-source CAD software that supports parametric modeling, allowing users to create and modify designs by adjusting parameters easily. Its modular architecture enables customization of the software and expansion of its capabilities through plugins.
FreeCAD offers a wide range of design tools and features suitable for various industries, including architecture, engineering, and product design. The active community and frequent updates ensure that the software remains up-to-date and adaptable to the changing needs of its users.
Key Features
- Parametric modeling
- Customizable interface
- Robust plugin support
Why You Should Consider
FreeCAD is a comprehensive, open-source CAD software ideal for users seeking a versatile and extensible 3D modeling solution that caters to multiple industries.
TinkerCAD
A user-friendly, browser-based 3D design and modeling tool.
- Type: 3D
- Best for: Beginners, educators, and hobbyists
- Ease of Use: Easy
- Files/Standards: Supports STL, OBJ, and SVG
- Paid Upgrade Available: No
- Platforms: Web-based (Windows, macOS, Linux)
- Website: https://www.tinkercad.com/
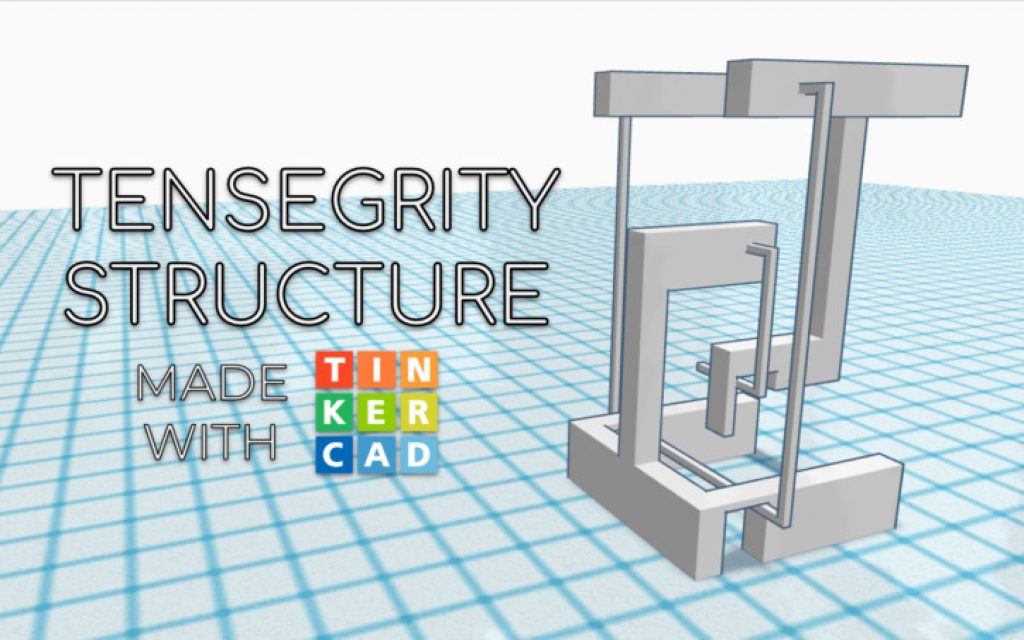
TinkerCAD is a highly accessible 3D CAD software that runs in your browser, making it perfect for beginners and those with limited technical knowledge.
Its intuitive interface and simple drag-and-drop tools enable users to quickly create and modify 3D models for various applications, such as 3D printing and game design.
TinkerCAD also provides a range of pre-built shapes and components, making the design process even more straightforward for users.
Additionally, it offers integration with popular 3D printing services, allowing users to bring their creations to life with ease.
Key Features
- Browser-based design
- Intuitive drag-and-drop interface
- Integration with 3D printing services
Why You Should Consider
TinkerCAD is an excellent choice for beginners or educators looking for a user-friendly, web-based CAD solution that doesn’t require installation or high system requirements, and provides a range of pre-built shapes and components to streamline the design process.
SketchUp Free
An intuitive and powerful 3D modeling software for various applications.
- Type: 3D
- Best for: Architects, interior designers, and engineers
- Ease of Use: Easy to moderate
- Files/Standards: Supports SKP, STL, and various export formats
- Paid Upgrade Available: Yes (SketchUp Pro)
- Platforms: Windows, macOS
- Website: https://www.sketchup.com/
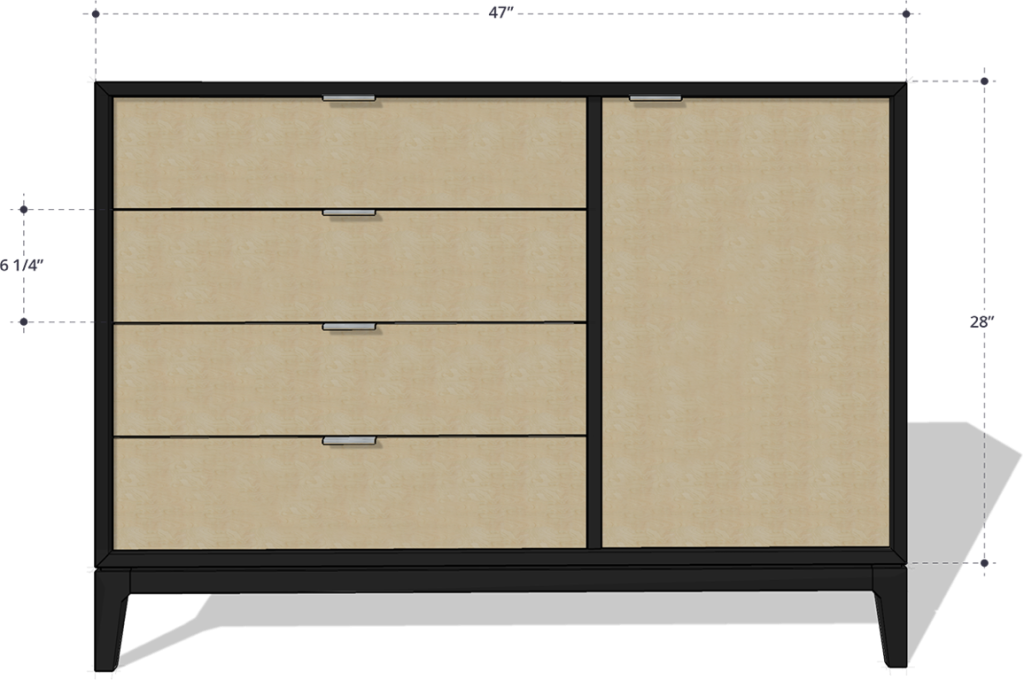
SketchUp Free is a versatile 3D modeling software known for its user-friendly interface and powerful features. Its simplicity allows users to quickly create and edit 3D models for architecture, interior design, and engineering projects.
SketchUp Free provides a wide range of drawing tools and an extensive 3D model library, known as the 3D Warehouse, which offers a vast collection of pre-built models that can be easily incorporated into designs.
Additionally, SketchUp Free seamlessly integrates with various rendering and visualization tools, enhancing its capabilities and output quality.
Key Features
- Extensive 3D model library (3D Warehouse)
- Customizable toolset
- Integration with various rendering and visualization tools
Why You Should Consider
SketchUp Free is ideal for users seeking an easy-to-learn 3D modeling software with a wide range of applications in architecture and design, along with access to an extensive library of pre-built models to streamline their workflow.
Fusion 360
A cloud-based 3D CAD/CAM software for product design and manufacturing.
- Type: 3D
- Best for: Product designers, engineers, and manufacturers
- Ease of Use: Moderate
- Files/Standards: Supports numerous file formats
- Paid Upgrade Available: Yes (Fusion 360 for commercial use)
- Platforms: Windows, macOS
- Website: https://www.autodesk.com/products/fusion-360/overview
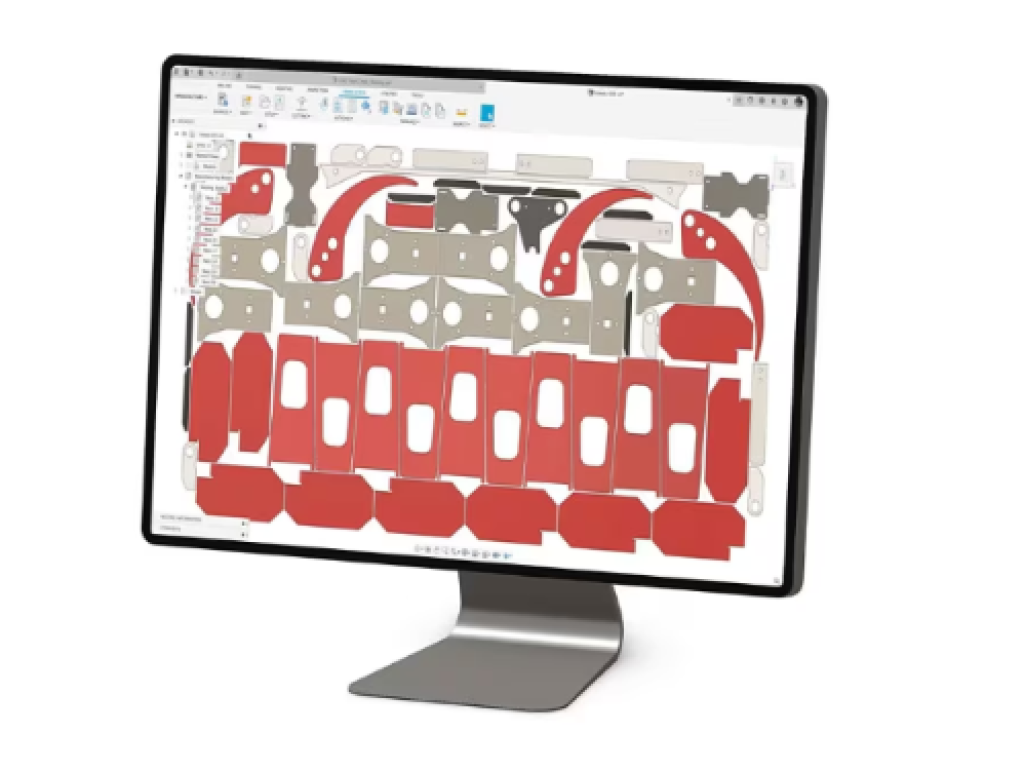
Fusion 360 is a comprehensive, cloud-based CAD software developed by Autodesk, integrating 3D design, simulation, and manufacturing tools in a single platform.
It offers a wide range of advanced features for creating complex and detailed models for product design and manufacturing.
Fusion 360 supports both parametric and direct modeling, giving users the flexibility to choose the best approach for their projects.
Its cloud-based collaboration and storage capabilities enable teams to work together efficiently, while the integrated CAD/CAM/CAE tools streamline the design-to-production process.
Key Features
- Cloud-based collaboration
- Integrated CAD/CAM/CAE tools
- Parametric and direct modeling capabilities
Why You Should Consider
Fusion 360 is an excellent choice for professionals and advanced users seeking a unified solution for product design and manufacturing, with the added benefits of cloud collaboration and storage, along with flexible modeling approaches to cater to a wide range of projects.
LibreCAD
A free, open-source 2D CAD software for technical drawings and plans.
- Type: 2D
- Best for: Architects, engineers, and designers
- Ease of Use: Moderate
- Files/Standards: Supports DXF and DWG (import)
- Paid Upgrade Available: No
- Platforms: Windows, macOS, Linux
- Website: https://librecad.org/
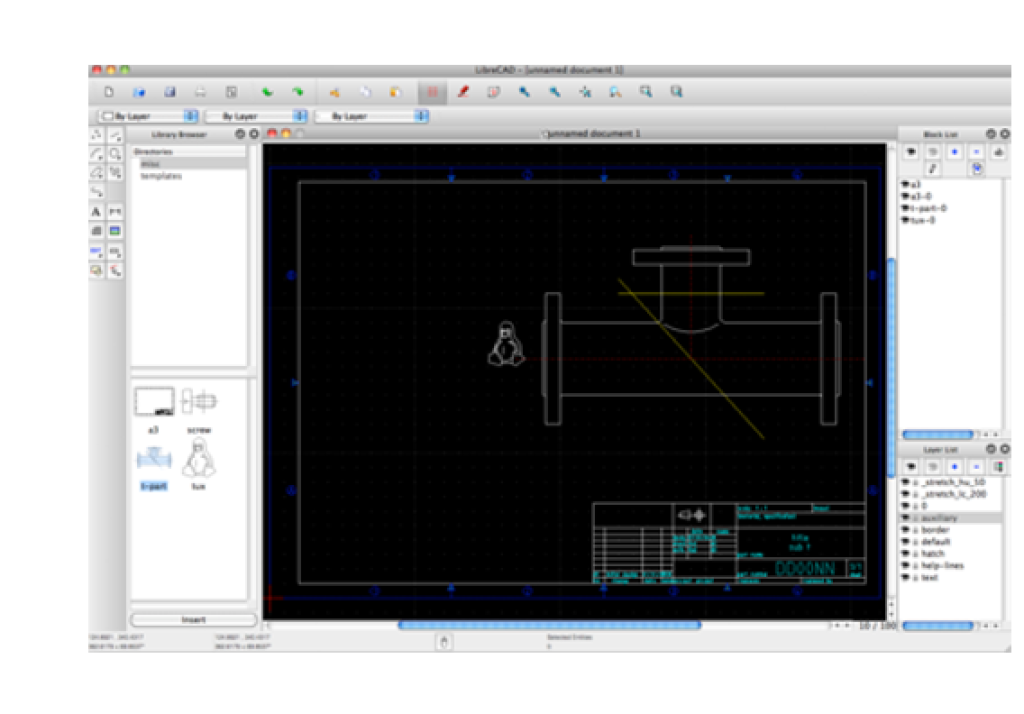
LibreCAD is a reliable, open-source 2D CAD software with a robust set of features for creating technical drawings and plans.
It offers a familiar interface and tools for users experienced in other CAD software, making it a viable free alternative for 2D drafting.
The software provides a wide range of drafting tools, including layers, blocks, and various drawing entities, allowing users to create detailed and accurate designs.
Its cross-platform compatibility ensures a seamless experience across different operating systems.
Key Features
- Open-source and community-driven development
- Wide range of drafting tools
- Cross-platform compatibility
Why You Should Consider
LibreCAD is a cost-effective solution for users seeking a free, open-source 2D CAD software for various technical drawing applications, with a familiar interface and extensive toolset to facilitate efficient drafting.
OpenSCAD
A script-based 3D CAD software for precise, parametric designs.
- Type: 3D
- Best for: Programmers and engineers
- Ease of Use: Moderate to advanced
- Files/Standards: Supports STL, DXF, and SVG
- Paid Upgrade Available: No
- Platforms: Windows, macOS, Linux
- Website: https://www.openscad.org/
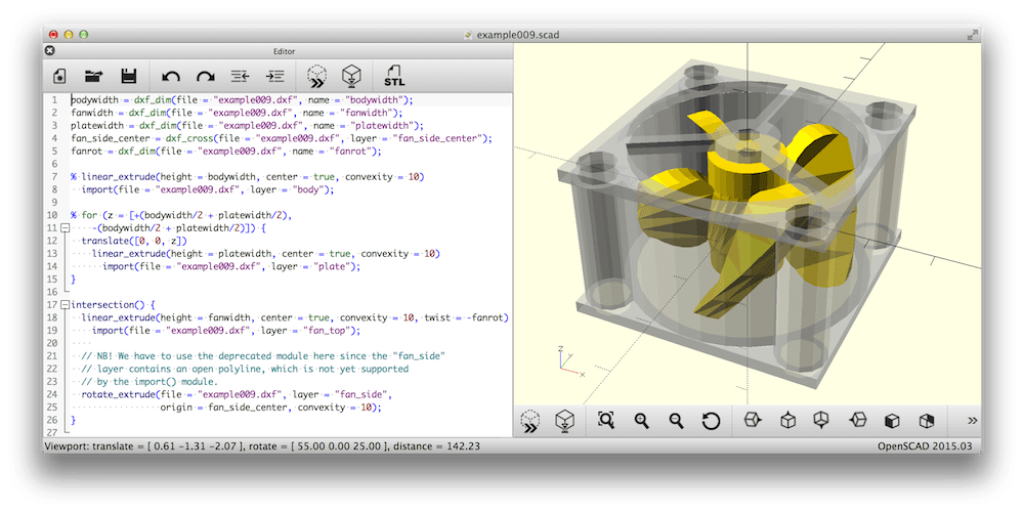
OpenSCAD is a unique, script-based 3D CAD software that allows users to create precise and parametric models using a programming-like approach.
It is particularly suited for users with a background in programming or those who require a high level of control over their designs.
With its scripting capabilities, users can create complex geometric shapes, define custom functions, and reuse code for efficient modeling.
The open-source nature of OpenSCAD means that it benefits from a community-driven development process, ensuring constant updates and improvements.
Key Features
- Script-based parametric modeling
- Highly customizable designs
- Open-source and community-driven development
Why You Should Consider
OpenSCAD is an excellent choice for programmers and engineers who prefer a script-based approach to 3D modeling and require precise control over their designs, with the added advantage of an open-source, community-supported development process.
nanoCAD
A powerful, low-cost alternative for professional 2D and 3D CAD.
- Type: 2D and 3D
- Best for: Engineers, architects, and designers
- Ease of Use: Moderate
- Files/Standards: Supports DWG and various export formats
- Paid Upgrade Available: Yes (nanoCAD Pro and Plus)
- Platforms: Windows
- Website: https://www.nanocad.com/
nanoCAD is a feature-rich CAD software that offers both 2D and 3D capabilities at a competitive price.
With a familiar interface and compatibility with popular CAD file formats, it is an attractive option for professionals seeking a cost-effective alternative to other CAD programs.
Its wide range of tools and features, including native DWG support, customizable interface, and extensive API for customization and automation, make it a powerful solution for various design and engineering applications.
Key Features
- Native DWG support
- Customizable interface and tool palettes
- Extensive API for customization and automation
Why You Should Consider
nanoCAD is a great option for professionals looking for a powerful yet affordable CAD software with both 2D and 3D capabilities, coupled with a familiar interface and compatibility with popular CAD file formats.
QCAD
An accessible and open-source 2D CAD software for technical drafting.
- Type: 2D
- Best for: Architects, engineers, and designers
- Ease of Use: Easy to moderate
- Files/Standards: Supports DXF and DWG
- Paid Upgrade Available: Yes (QCAD Professional)
- Platforms: Windows, macOS, Linux
- Website: https://www.qcad.org/
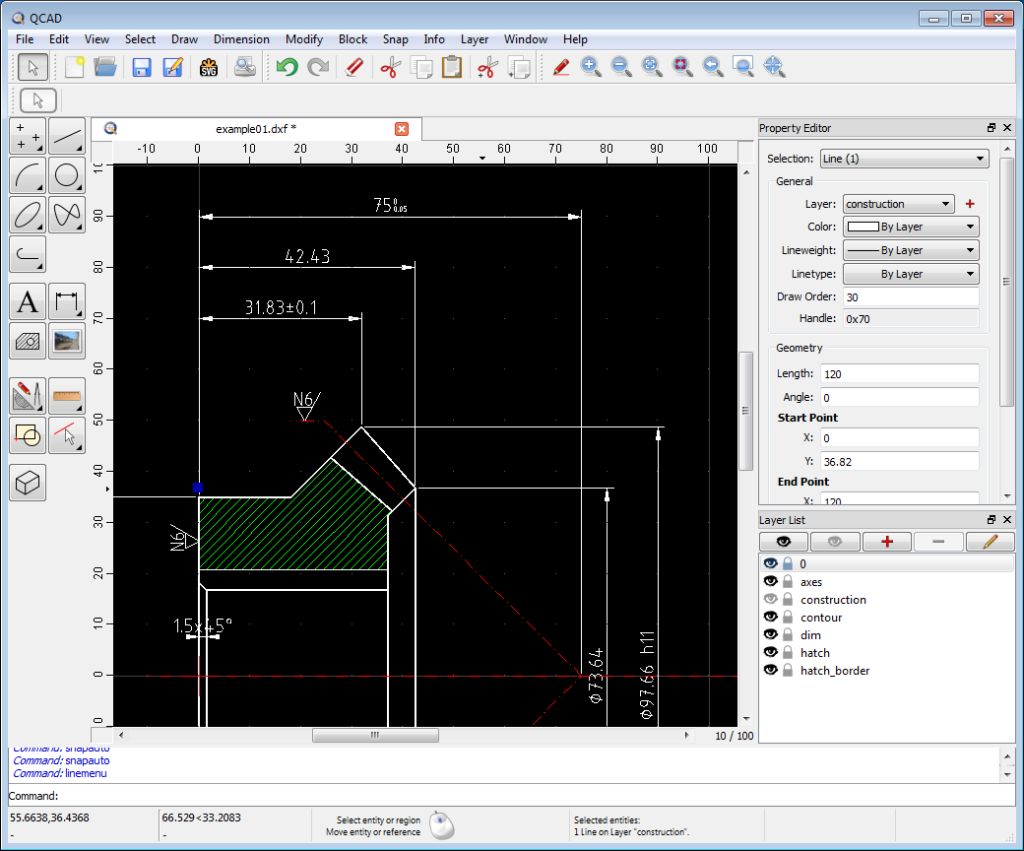
QCAD is an open-source 2D CAD software with a straightforward interface and tools for creating technical drawings and plans.
Its ease of use and compatibility with popular CAD file formats make it an attractive option for users seeking a free alternative for 2D drafting.
QCAD offers various features such as layer management, block support, and an extensive library of CAD parts and symbols to facilitate efficient drafting and design.
Key Features
- Open-source development
- Layer management and block support
- Extensive library of CAD parts and symbols
Why You Should Consider
QCAD is a suitable choice for users seeking a free, open-source 2D CAD software for various technical drawing applications, with the option to upgrade to a professional version for additional features and support.
Other FREE CAD Software to Consider
- 3D Slash: A fun and easy-to-use CAD program for creating 3D models, ideal for beginners and hobbyists.
- BlocksCAD: A block-based programming environment for creating 3D models, ideal for education and teaching coding concepts alongside 3D design.
- LeoCAD: A user-friendly software for designing virtual LEGO models, perfect for LEGO enthusiasts and creative projects.
- SculptGL: A web-based sculpting application for creating organic 3D models, suitable for artists and designers exploring digital sculpting.
CAD Software Pricing
The average price of CAD software can range from free to several thousand dollars for professional-grade programs.
Free and open-source CAD software alternatives, while having some limitations compared to their paid counterparts, still offer robust functionality and a strong user community. These programs often come with extensive documentation, making them excellent choices for beginners, hobbyists, or those on a tight budget.
Using free CAD software has its advantages, such as lower costs and access to open-source development. However, users may encounter limitations in terms of features, support, and compatibility.
For students and educational institutions, many paid CAD software programs offer free or heavily discounted versions, provided that the user has a valid .edu email address.
Examples of these programs include Autodesk’s Fusion 360 and AutoCAD, which offer free educational licenses for students, educators, and academic institutions.
Final Thoughts
Choosing the best CAD software for beginners depends on factors such as ease of use, features, compatibility, and support.
Free and open-source CAD programs like FreeCAD, TinkerCAD, and SketchUp Free are excellent starting points for those new to the world of computer-aided design.
By carefully evaluating your needs and considering available options, you can find the perfect CAD software to bring your ideas to life.
For beginners, I recommend TinkerCAD as the best CAD software to start with. TinkerCAD is a user-friendly, browser-based 3D design and modeling tool, perfect for those new to CAD.
ts intuitive interface and simple drag-and-drop tools make it easy for beginners to create and modify 3D models.
Moreover, it’s web-based, meaning you don’t need to install any software or worry about system requirements.
FAQs
What is the easiest CAD software to use?
TinkerCAD is considered one of the easiest CAD software programs for beginners due to its intuitive interface and straightforward design tools.
What is the most widely used CAD software?
Autodesk’s AutoCAD is one of the most widely used CAD software programs in the industry, known for its comprehensive feature set and compatibility with various file formats.
What is the difference between CAD and CAM software?
CAD (Computer-Aided Design) software focuses on creating and modifying designs, while CAM (Computer-Aided Manufacturing) software is used to plan and control manufacturing processes based on the designs created in CAD programs.
Does Google have a free CAD program?
Google no longer has its own CAD program, but SketchUp Free, which was formerly owned by Google, is a popular free 3D modeling software.

