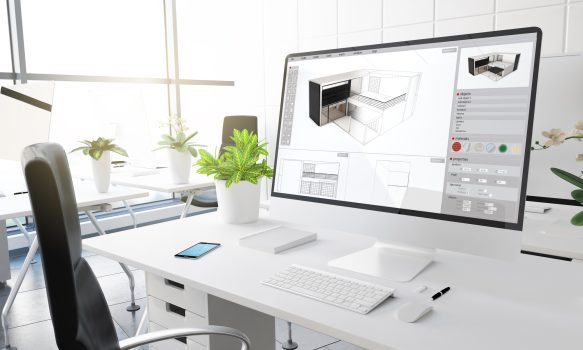Architecture software has become an invaluable tool for architects, designers, engineers, construction professionals, and even homeowners looking to design and plan architectural projects. Whether grappling with complex design challenges, time-consuming manual drafting, or the need for precise visualization, architecture software alleviates these pain points.
With the right architecture software, you can create detailed 2D and 3D architectural plans, models, drawings, and visualizations to bring your building designs to life. This comprehensive guide covers everything you need to know about choosing the best free architecture software in 2023.
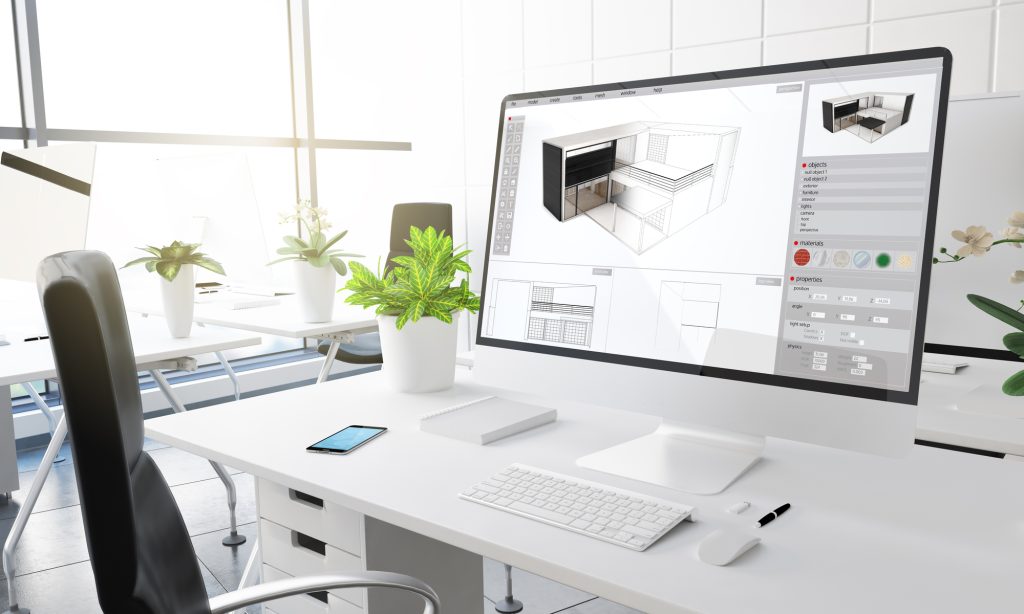
What we cover
Why Use Architecture Software?
Architecture software provides a wide range of tools and features to help you design, draft, visualize, and plan architectural projects in both 2D and 3D. This type of software can benefit:
- Architects and architecture students: Architecture software helps architects create detailed designs, floor plans, elevation drawings, and 3D models to communicate their vision to clients effectively. It streamlines the design process.
- Builders and contractors: With architecture software, builders and contractors can better understand project plans and architecture drawings to estimate costs and accurately stay on schedule during construction.
- Engineers: Structural and mechanical engineers rely on architecture software to integrate MEP, HVAC, and other building systems into architectural plans.
- Homeowners and DIYers: Homeowners can use architectural software to experiment with remodeling or renovating their homes. The visualization features allow them to see their ideas come to life.
Architecture software empowers users to design buildings and structures efficiently, visualize concepts in 3D, create construction documentation, and collaborate with other project stakeholders.
Key Features to Look for in Architecture Software
When evaluating free architecture software, keep the following key features and capabilities in mind:
- User-Friendly Interface: The software should have an intuitive, easy-to-navigate interface so you can quickly learn it and become productive. Software that requires a steep learning curve wastes valuable time.
- Extensive Design Toolset: Look for robust drafting tools to create floor plans, sections, elevations, details, and other drawings. The ability to design in 2D and 3D is essential.
- Realistic Visualization: Rendering tools that generate realistic material textures, shadows, and lighting let you bring your 3D models to life. This helps sell your design to clients. Walkthroughs and VR integration are also useful.
- Architectural Object Libraries: Having libraries of reusable architectural objects like furniture, plants, people, and vehicles helps accelerate the design process.
- Support for Industry Standards: The ability to import, export, and work with standard file formats like DWG and BIM ensures compatibility with other software.
- Collaboration Features: Features like real-time co-editing, task management, and revision history enable collaboration with team members and stakeholders.
- Available Training Resources: Look for architecture software with built-in tutorials, user forums, and other learning resources to help shorten the learning curve.
Top 10 Best Free Architecture Software of 2023
After extensive research comparing free architecture software across these key factors, these 11 tools stand out as the top solutions for architects, builders, engineers, and hobbyists.
| Criteria | LibreCAD | FreeCAD | Blender | Sweet Home 3D | SketchUp Free |
| User Interface (UI) | Intuitive UI | Advanced UI | Professional-grade UI | Easy to use | Intuitive interface |
| 2D Drafting Tools | Extensive 2D drafting tools | Advanced 2D tools | CAD-like 2D tools | Limited 2D tools | Limited 2D tools |
| 3D Modeling Capabilities | No 3D tools | Integrated 3D modeling | Professional-grade 3D modeling | Basic 3D tools for home design | Extensive 3D modeling tools |
| File Format Support | DWG support | Various file import/export | Multiple formats including 3D | Multiple formats including OBJ | Limited export options, mainly 3D |
| Collaboration Features | No built-in collaboration | Collaboration through plugins | Limited collaboration through add-ons | No collaboration features | Collaboration through web platform |
| Customization Options | Limited customization through plugins | Highly customizable with scripting | Extensive customization with Python | Limited customization options | Limited customization through extensions |
| Platform Compatibility | Windows, Mac, Linux | Windows, Mac, Linux | Windows, Mac, Linux | Windows, Mac, Linux | Web-based |
| Community and Support | Active community | Strong community | Strong community, extensive tutorials | Active user community | Community library, tutorials |
| Learning Curve | Easy to use | Steep learning curve | Very steep learning curve | Extremely easy to use | User-friendly |
| Render and Visualization Tools | No specific rendering tools | Built-in rendering tools | Advanced rendering, including ray tracing | Basic rendering tools | Moderate rendering tools, including VR |
Now let’s dive into what makes each of these free architecture software tools great for different needs and skill levels.
Best Free Architecture Software – Let’s dive deeper
1. LibreCAD – Open-Source 2D CAD
LibreCAD is an open-source, free CAD software for 2D architectural drafting and floor plans.
- Features: Intuitive UI, Extensive 2D drafting tools, Layers and blocks, DWG support
- Ratings: 4.5/5 stars
- Pros: Lightweight, Easy to use, Active community
- Cons: No 3D tools, Limited collaboration features
- Website: https://librecad.org
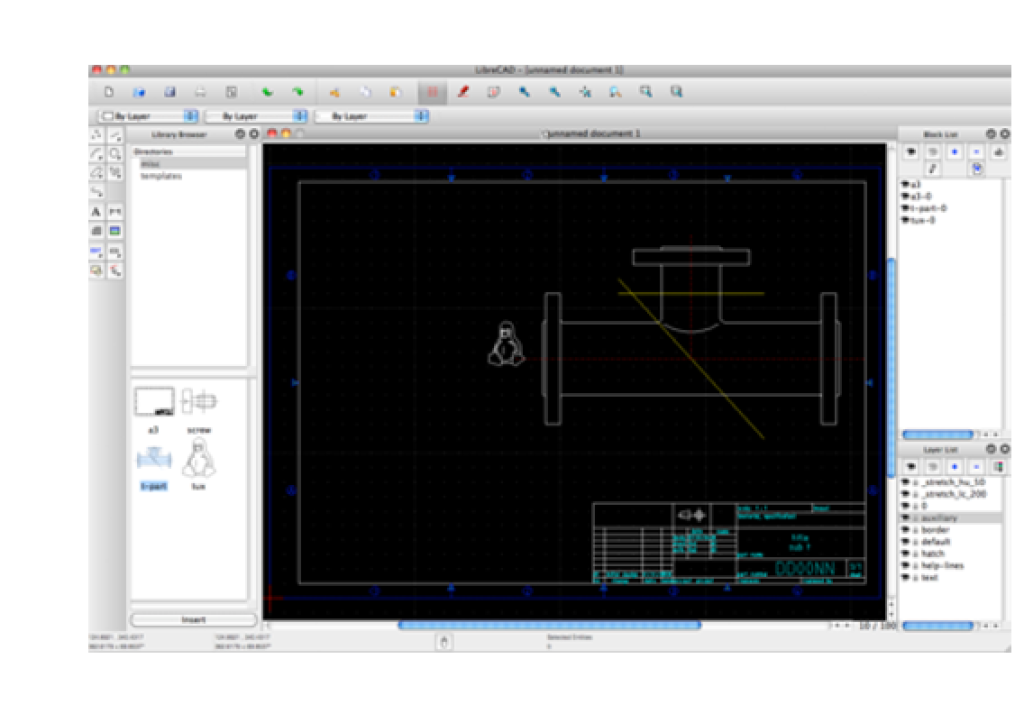
With its AutoCAD-like interface, LibreCAD makes 2D drafting quick and easy. It offers a complete set of intuitive CAD tools for architects to create detailed technical drawings and floor plans. As a lightweight open-source tool, LibreCAD is extremely customizable. An active user community provides helpful forums and resources for new users.
LibreCAD is particularly suitable for professional architects focusing on 2D drafting and architecture students seeking a free and robust tool.
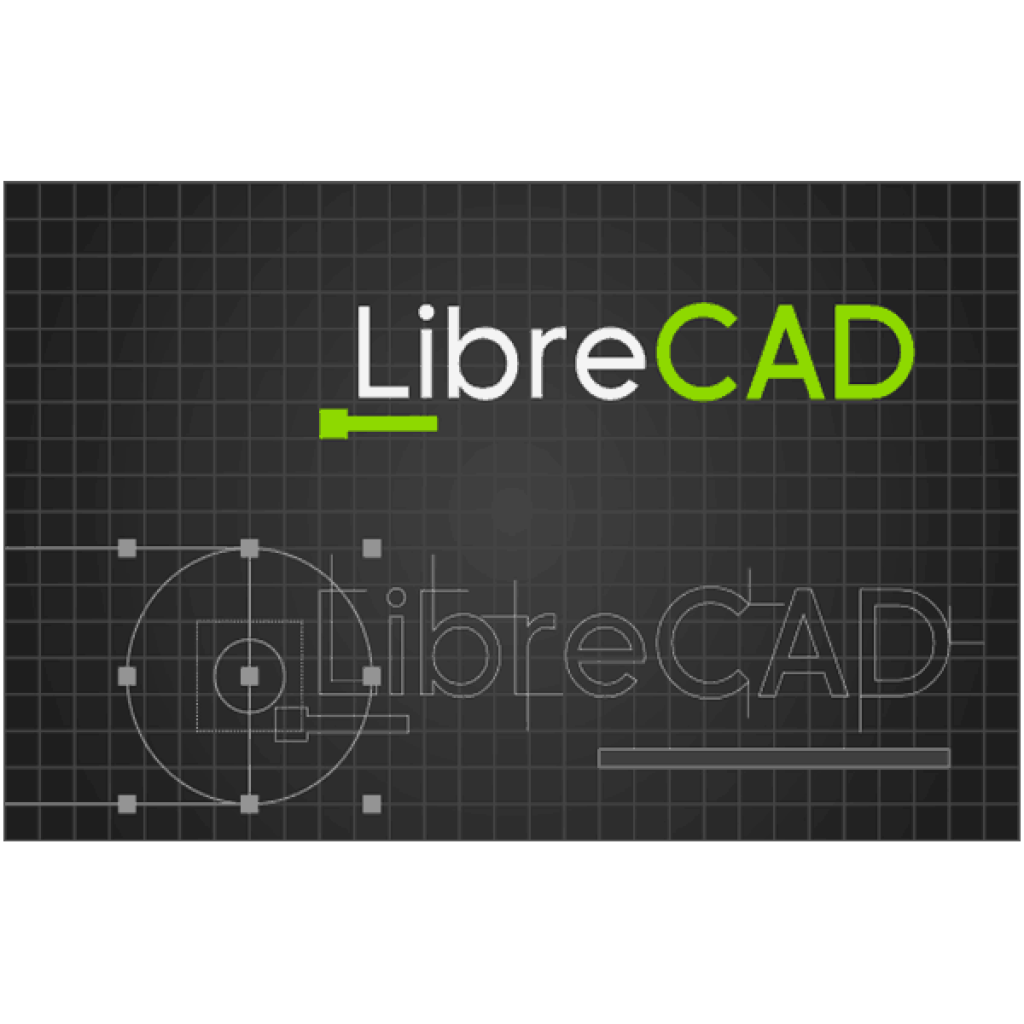
Key Features:
- Robust toolset for architectural 2D drawings
- Customizable interface and toolbar
- Cross-platform for Windows, Mac, and Linux
Why You Should Consider?
LibreCAD is the best free solution for architects focused on 2D drafting who want a powerful CAD tool with an approachable interface and helpful community resources.
2. FreeCAD – Parametric 3D Modeling and 2D Design
FreeCAD is an open-source 3D parametric modeler with extensive 2D drafting suitable for architectural projects.
- Features: Parametric 3D modeling, Advanced 2D tools, Architectural workbenches, File import/export
- Ratings: 4/5 stars
- Pros: Integrated 3D and 2D tools, Highly customizable, Strong community
- Cons: Steep learning curve, Unpolished UI
- Website: https://www.freecadweb.org
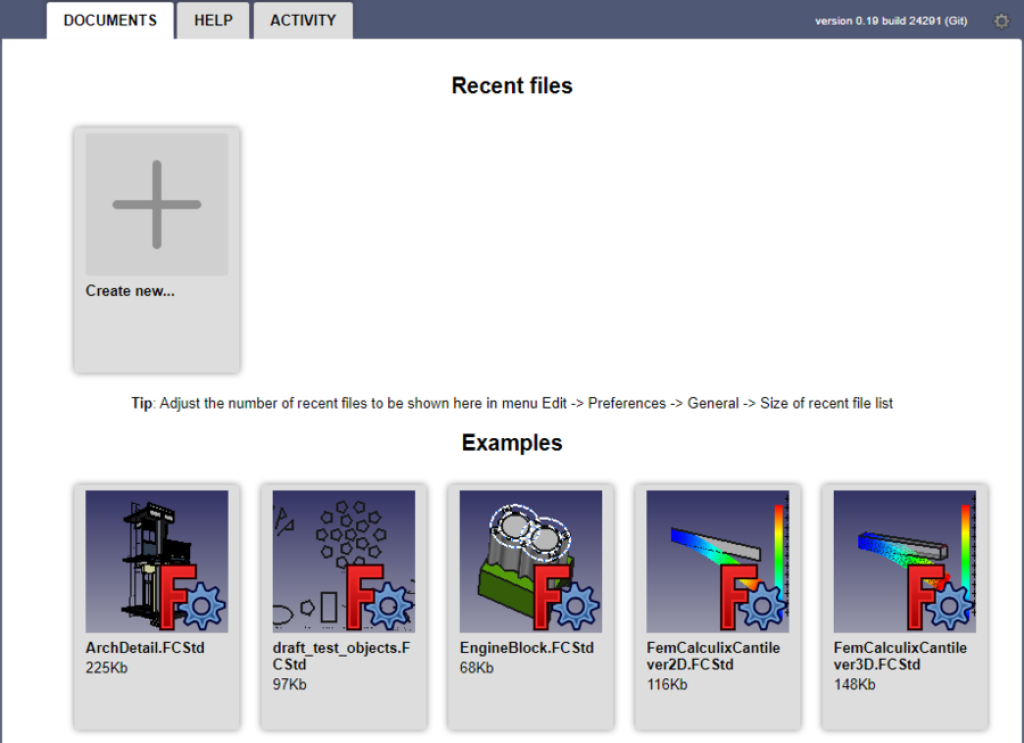
FreeCAD offers architects robust 3D modeling through its parametric approach and full 2D drafting. While not the most user-friendly tool, its expansive capabilities make it extremely powerful for architectural projects spanning conceptual design to technical drawings and detailed 3D models for visualization. Its open-source nature provides ample room for customization.
FreeCAD is an ideal choice for engineers and architects requiring 3D modeling capabilities and students learning parametric design.
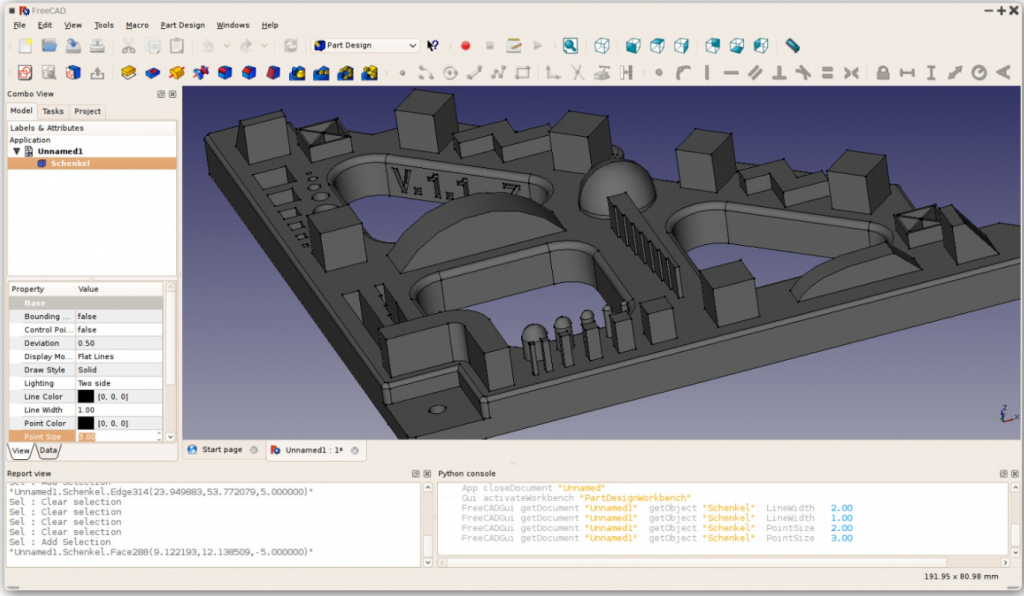
Key Features:
- Built-in architectural design workbenches
- Parametric modeling for easy 3D edits
- Full 2D technical drawing toolset
Why You Should Consider?
The combination of 3D modeling and 2D drawing in FreeCAD is uniquely tailored for architectural design for those willing to climb its learning curve.
3. Blender – Photorealistic 3D Modeling and Rendering
Blender is a powerful open-source 3D creation suite capable of incredibly realistic architectural visualizations.
- Features: Advanced 3D/sculpting tools, Physical materials, and textures, Real-time rendering, Animation
- Ratings: 4.5/5 stars
- Pros: Professional-grade visualization, Huge feature set, Integrated CAD-like tools
- Cons: Very steep learning curve, Overwhelming interface
- Website: https://www.blender.org
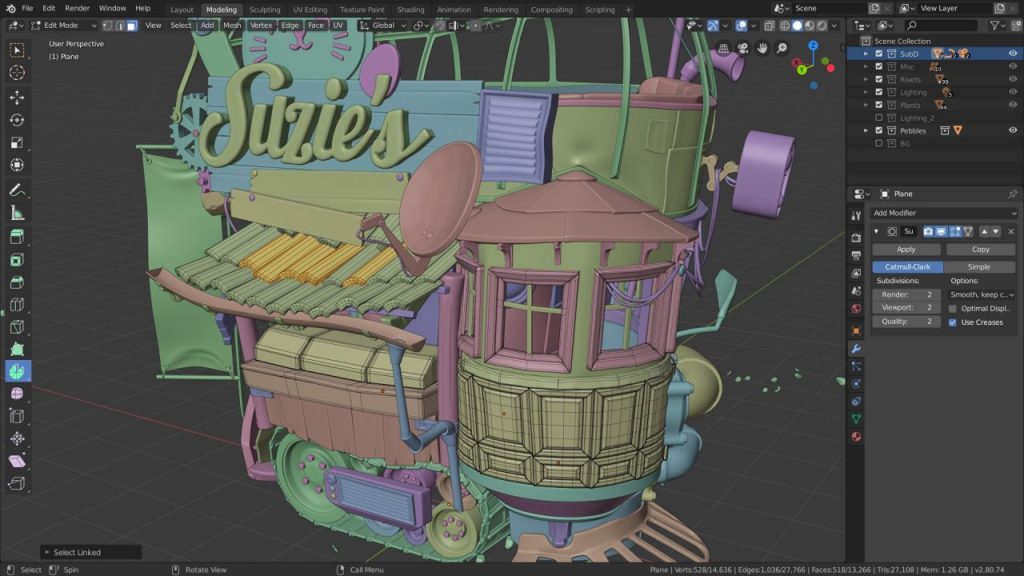
With extensive 3D modeling capabilities rivaling premium tools plus integrated texturing, lighting, and rendering engines, Blender offers one of the most robust free 3D pipelines. Though not the most user-friendly tool, Blender allows architectural designers to create fully-fledged 3D environments with photorealistic materials and lighting.
Blender is tailored for 3D artists and hobbyists interested in animation and rendering, offering extensive features for creative exploration.
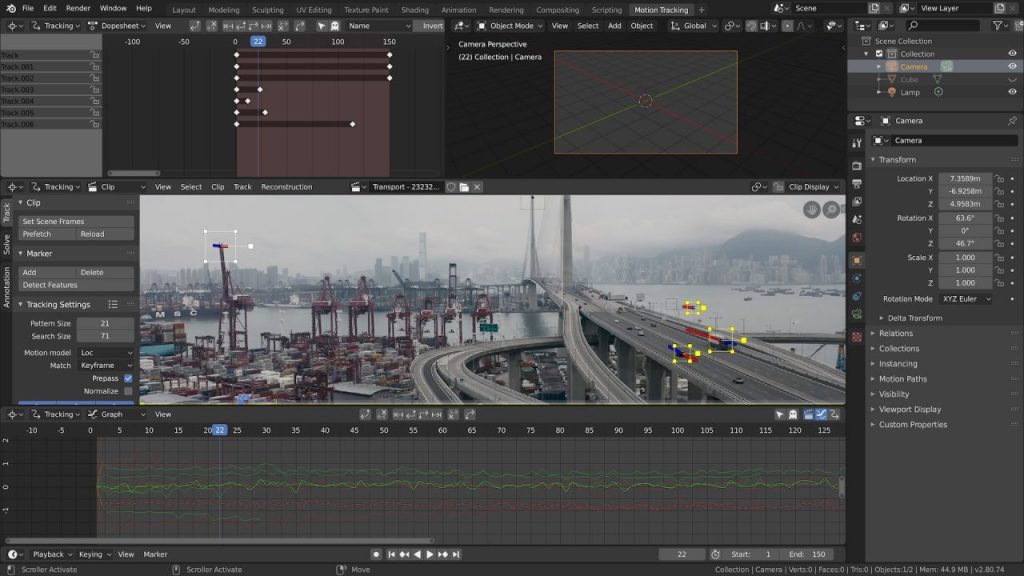
Key Features:
- Node-based shader editor for advanced materials
- Lighting and world options for photorealism
- Real-time rendering with Evee engine
Why You Should Consider?
Blender is unmatched in terms of free photorealistic 3D rendering capabilities for architectural visualization, but it takes a high time investment to learn.
4. Sweet Home 3D – User-Friendly Home Design
Sweet Home 3D offers an easy-to-use home design solution for floor plan drafting and interior decoration in 3D.
- Features: 2D floor plan design, Drag-and-drop furniture/textures, Customizable 3D home visualization, Online furniture catalog
- Ratings: 4/5 stars
- Pros: Extremely easy to use, Great for home projects, Active user community
- Cons: Limited pro architecture features, No collaboration
- Website: http://www.sweethome3d.com
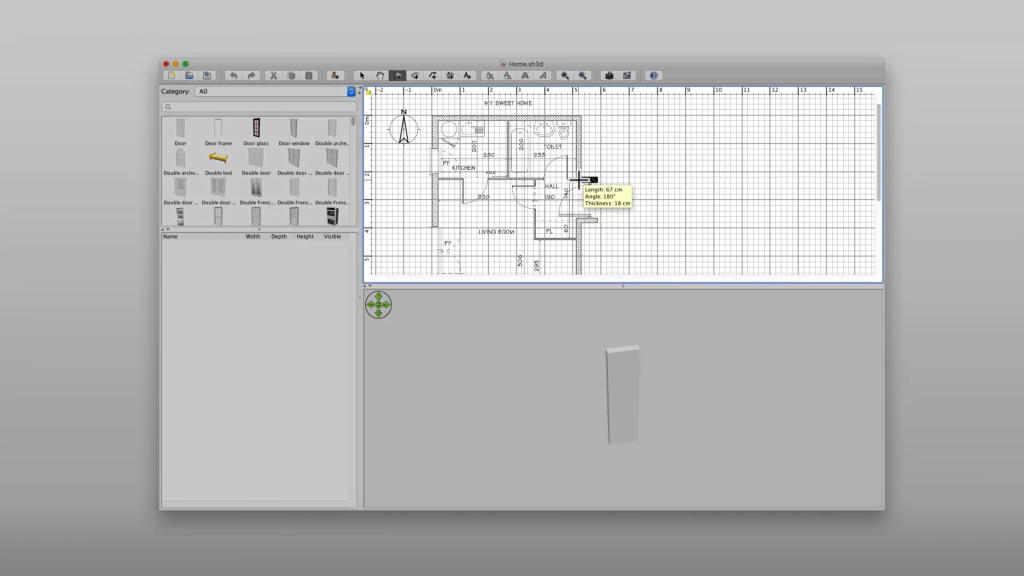
Sweet Home 3D makes home design accessible for the average homeowner without professional CAD experience. With its straightforward 2D drafting tools and interactive 3D dollhouse interface, anyone can easily create floor plans and decorate interiors. While advanced architectural capabilities are lacking, Sweet Home 3D delivers quick, user-friendly home design.
Sweet Home 3D is perfect for homeowners, interior designers, and furniture retailers looking to create detailed interior design plans.
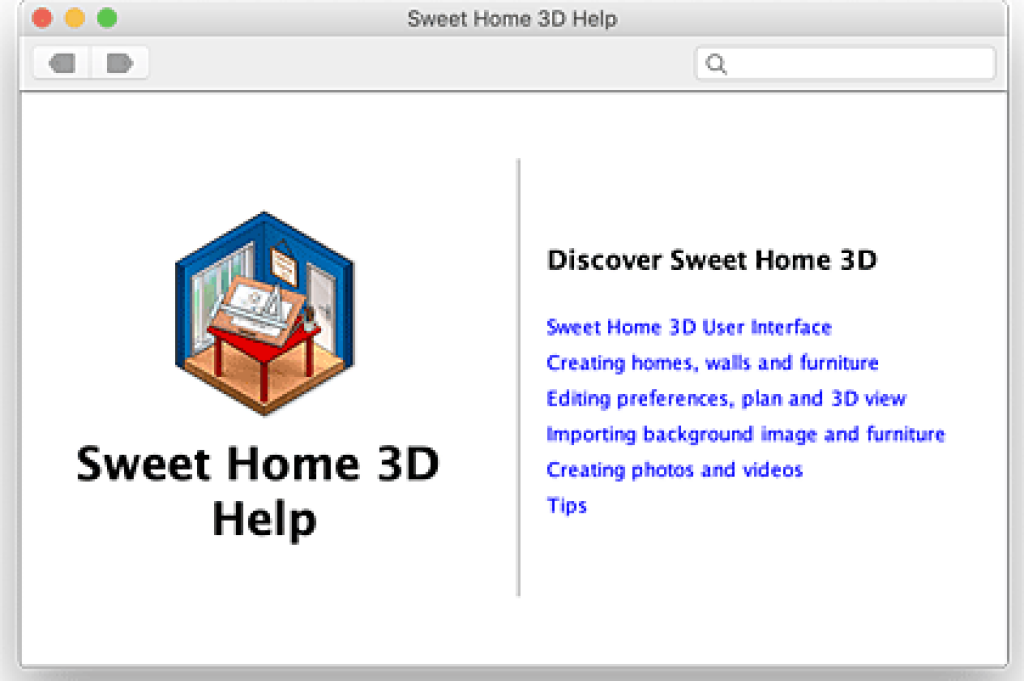
Key Features:
- Interactive 3D dollhouse view
- Customizable library of furniture models
- Materials editor for textures
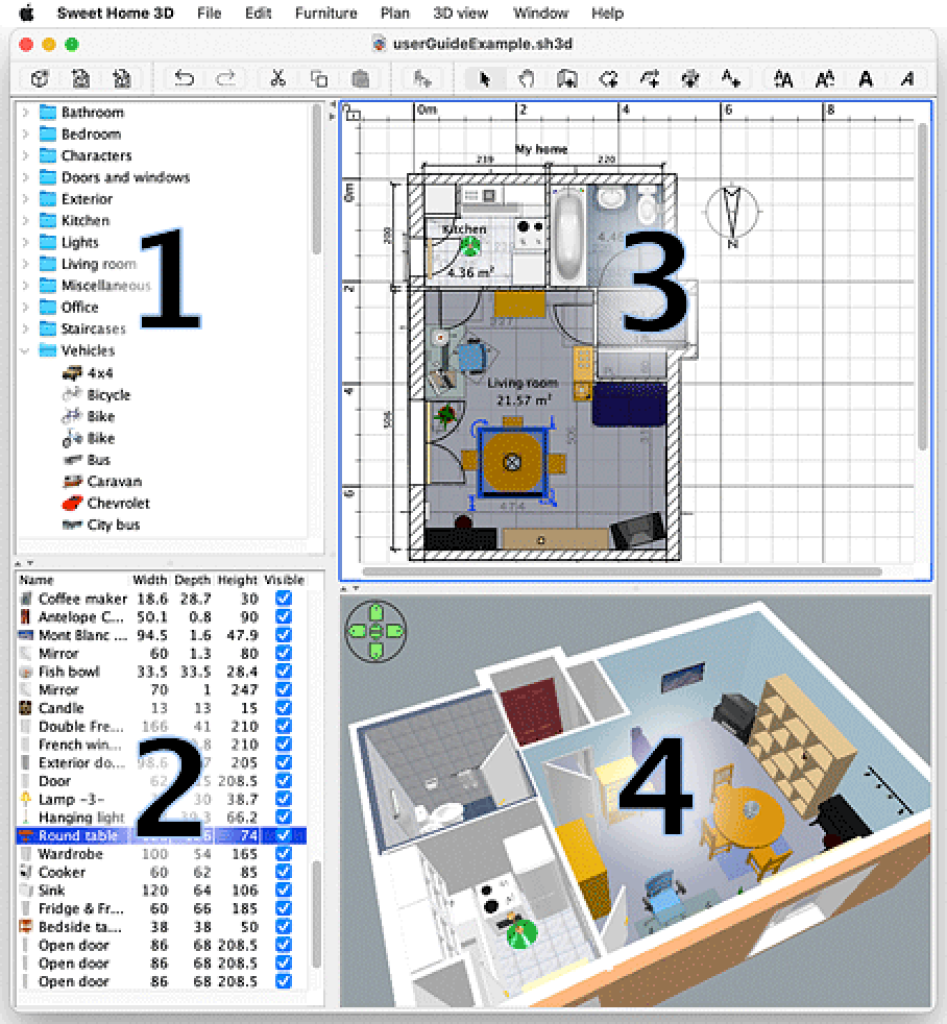
Why You Should Consider?
Sweet Home 3D is the best free home design tool for homeowners, and interior design hobbyists focused on floor plans and decorating interiors in 3D.
5. SmartDraw – Quick Diagrams and Floor Plans
SmartDraw is an easy-to-use diagramming and floor plan design tool.
- Features: Intuitive drag-and-drop interface, Templates for floor plans and other diagrams, Collaboration capabilities, Cloud storage integration
- Ratings: 4.5/5 stars
- Pros: Very easy to learn, Great for quick diagrams and plans for homeowners and pros, Lots of customization options
- Cons: Costs for advanced functionality and storage
- Website: https://www.smartdraw.com
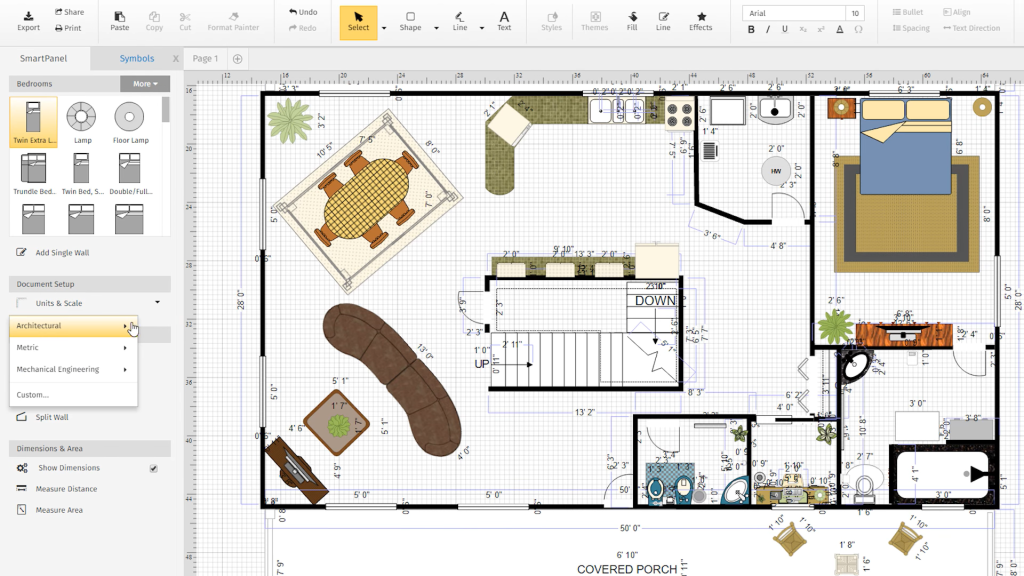
SmartDraw makes creating all kinds of diagrams and plans simple, thanks to the intuitive drag-and-drop interface. While advanced architectural capabilities are locked behind a paywall, SmartDraw provides home designers and contractors an easy way to whip up floor plans, electrical diagrams, landscaping plans, and more. Integrations with cloud storage like Google Drive enhance collaboration.
SmartDraw is an excellent choice for professionals and hobbyists alike who require intuitive diagramming and design tools, making it suitable for various applications from architectural planning to organizational charts.
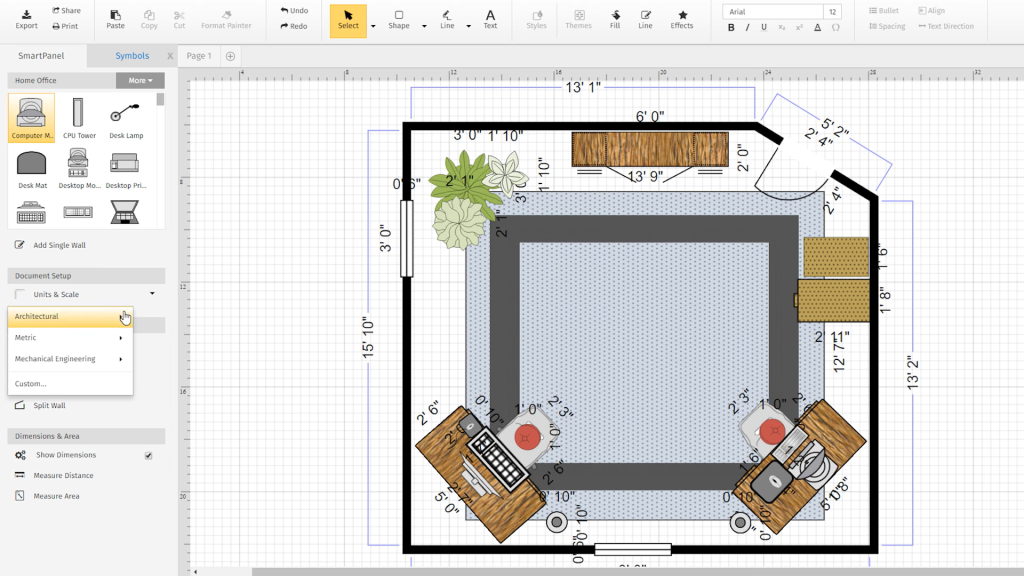
Key Features:
- Floor plan design templates
- Customizable shape and symbol libraries
- Multiuser collaboration in real-time
Why You Should Consider?
SmartDraw is the easiest way for non-professionals to make quick floor plans and other architectural diagrams that can be easily shared and edited with team members.
6. AutoCAD – Industry-Standard CAD Software
AutoCAD from Autodesk is the industry-leading CAD software with professional-grade 2D drafting and 3D modeling.
- Features: High-precision 2D drafting tools, Advanced 3D modeling features, Custom scripting capabilities,industry standard exchange formats
- Ratings: 4.5/5 stars
- Pros: Robust toolset, Highly customizable, Great compatibility
- Cons: Steep learning curve, Costly subscription model
- Website: https://www.autodesk.com/products/autocad/overview
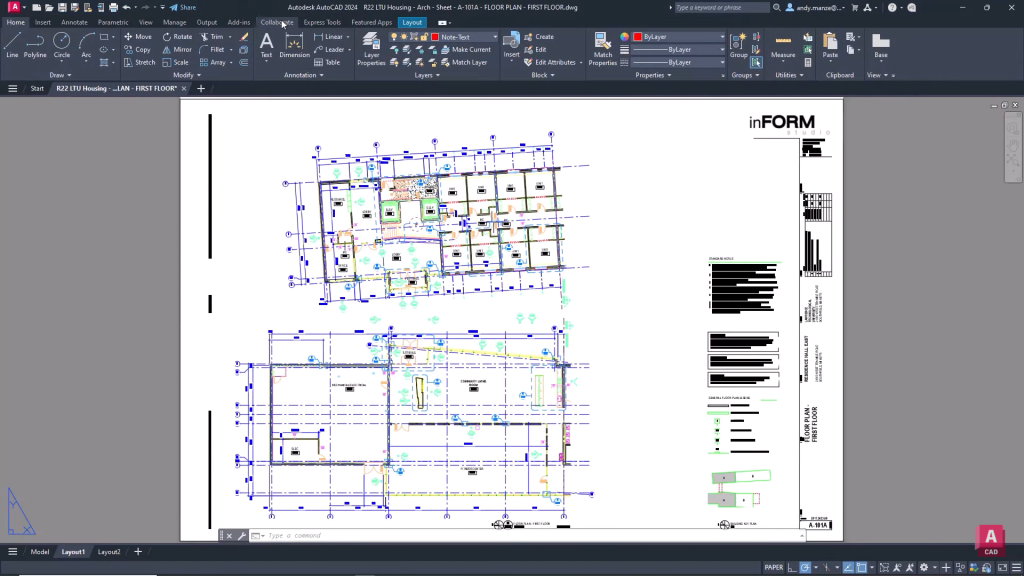
AutoCAD offers an incredibly robust set of modeling, drawing, and customization features. With support for industry standards, AutoCAD seamlessly fits into any architectural workflow. A free trial lets you explore its capabilities. While not as beginner-friendly as other options, AutoCAD remains the gold standard for professional CAD.
AutoCAD is the software for professional architects, engineers, and construction firms needing precise 2D and 3D CAD capabilities.
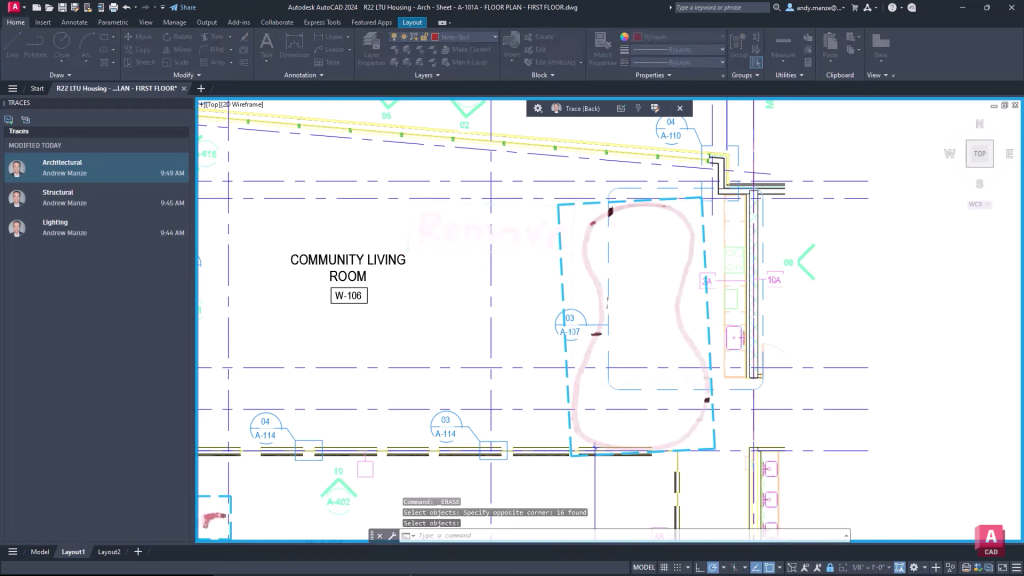
Key Features:
- LISP for custom scripts and add-ons
- Detailed 3D modeling and rendering
- DWG file format support
Why You Should Consider?
AutoCAD is the preferred choice for architectural professionals needing advanced CAD tools, extensive customization, and proven compatibility with industry standards.
7. Revit – BIM and Architecture Software
Revit from Autodesk specializes in collaborative BIM modeling for architectural projects.
- Features: BIM tools for architectural design, Structural/MEP modeling, Collaboration platform, Rendering, and visualization
- Ratings: 4.5/5 stars
- Pros: Industry-leading BIM capabilities, Photorealistic rendering, Great for collaboration
- Cons: Steep learning curve, Expensive subscription model
- Website: https://www.autodesk.com/products/revit/overview
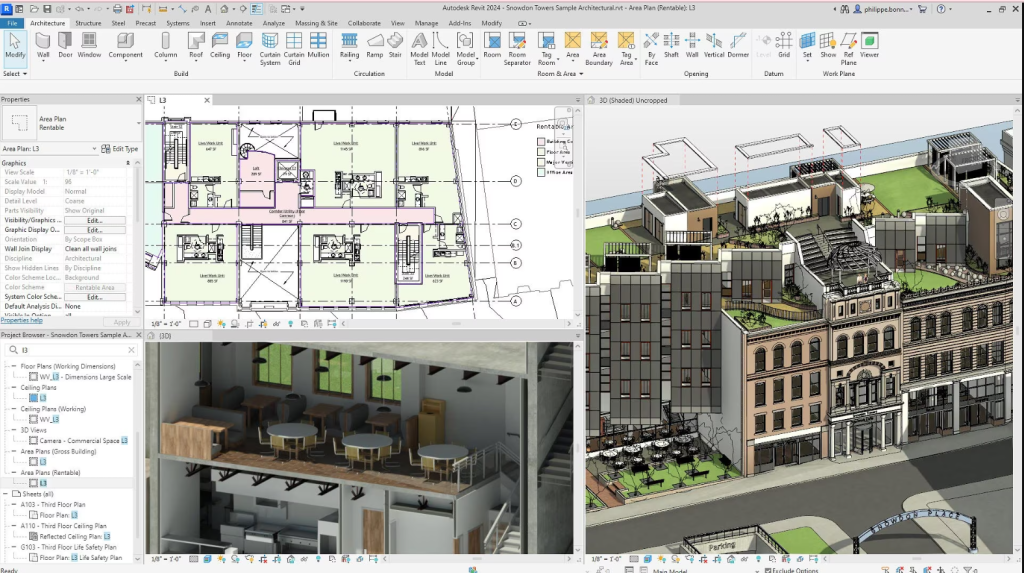
Purpose-built for architecture, Revit enables collaborative BIM modeling, comprehensive documentation, photorealistic visualization, and analysis all in one platform. While Revit requires substantial learning investment and costs much more than free options, it offers an efficient architecture-specific workflow absolutely tailored for BIM. Those collaborating on complex building projects should strongly consider Revit.
Revit suits large architecture firms, construction companies, and BIM professionals seeking an all-in-one BIM solution.
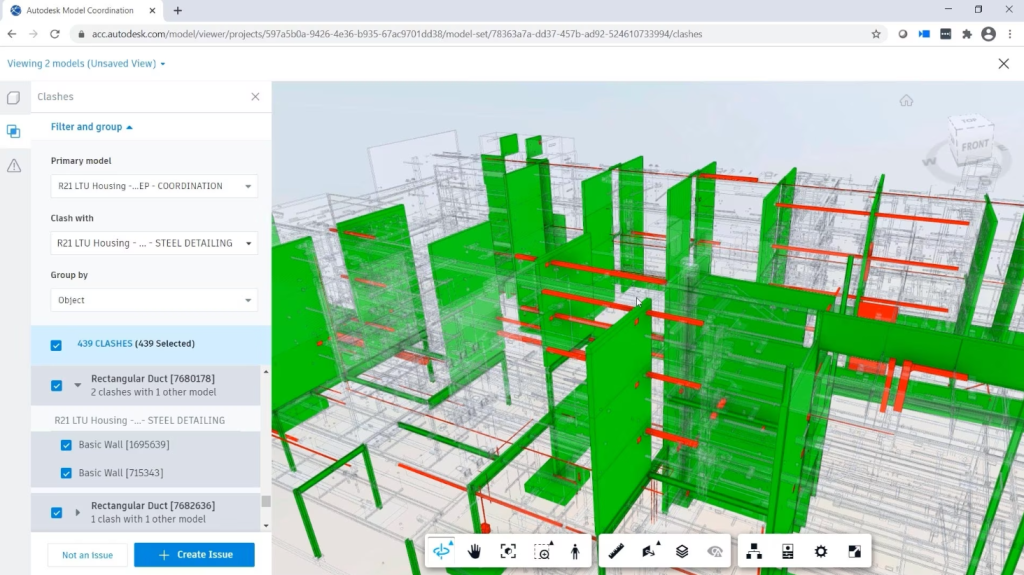
Key Features:
- Architectural design and documentation tools
- Integrated rendering and visualization engine
- Real-time co-editing of BIM models
Why You Should Consider?
For architectural professionals collaborating on detailed BIM models, Revit offers an unmatched collaborative BIM environment with architecture-focused tools.
8. OpenSCAD – Code-Based 3D Modeling
A free and open-source lightweight CAD program written in the programming language C++
- Features: Parametric solid 3D CAD modeler and computer-aided manufacturing program
- Ratings: 4.5/5
- Pros: Easy to learn, customize, portability, open-source
- Cons: Primitive user interface
- Website: www.openscad.org
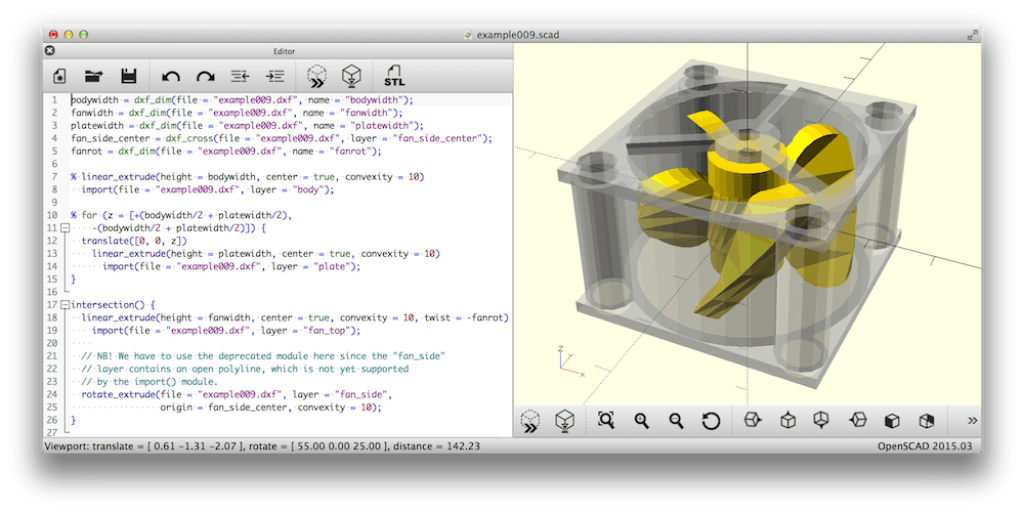
OpenScad offers a simple yet powerful approach to 3D modeling through its programmable text-based interface that inputs models as code, enabling tremendous customizability, parametric modeling capabilities, and an extremely fast workflow. However, its non-traditional interface and basic user interface may pose a challenge for some users.
OpenSCAD is tailored for developers and engineers who prefer a script-based approach to 3D modeling, offering a unique and customizable experience for those comfortable with coding.
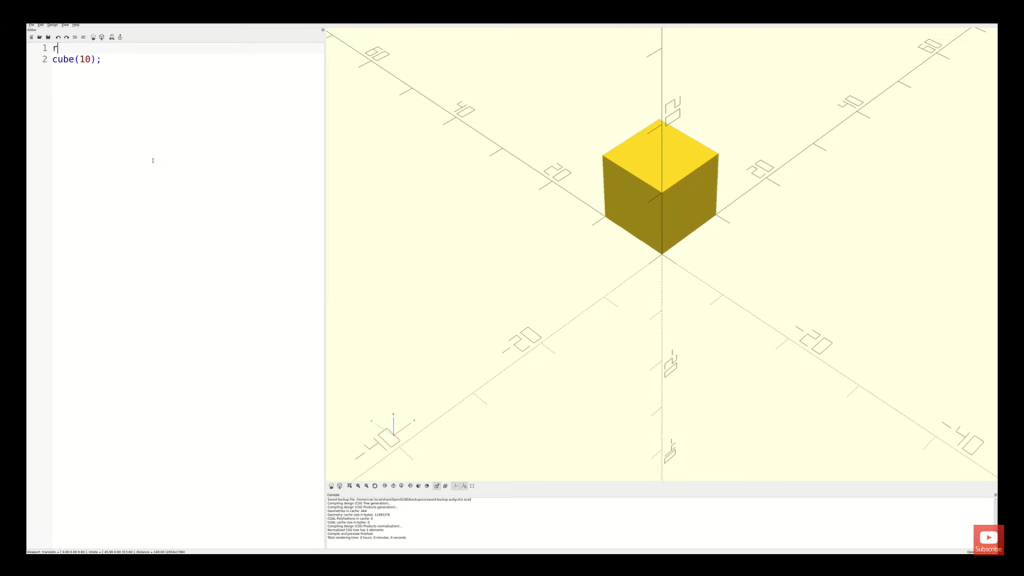
Key Features:
- Parametric modeling: Create adjustable models by defining parameters
- Break models into reusable components
- Extend functionality through extensions and libraries
Why You Should Consider?
OpenScad is the go-to choice for those who desire a simple, fast 3D modeler with powerful capabilities. It’s especially suitable for those who require high customizability and programmable modeling, all within an open-source and free-to-use software that can cater to various creative needs.
9. SketchUp Free – Powerful 3D Modeling + 2D Drawing
SketchUp Free is a versatile 3D modeling and 2D drafting tool for architecture. It’s easy to pick up for beginners.
- Features: Intuitive 3D modeling tools, Customizable toolsets for architecture, Reliable 2D documentation features, Scaled architectural model imports, Web and mobile apps
- Ratings: 4.5/5 stars
- Pros: Easy to learn, Great for conceptual 3D modeling, Many extensions and integrations, Online 3D Warehouse for models
- Cons: Limited 2D drafting features, No photorealistic rendering in free version
- Website: https://www.sketchup.com/
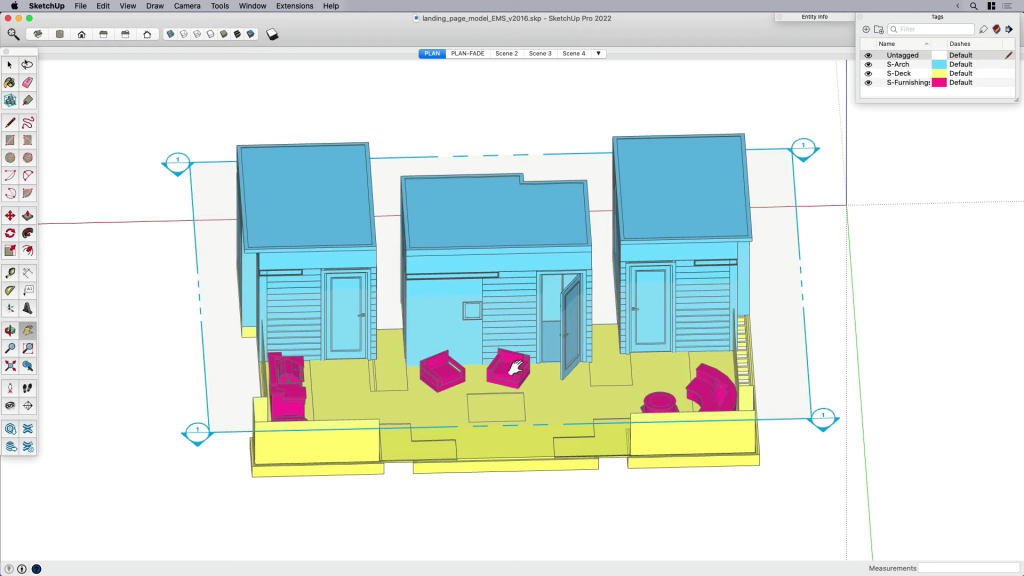
SketchUp provides a user-friendly introduction to 3D modeling for architects, allowing you to transform 2D drawings into 3D models for visualization easily. The customizable toolsets make it easy to tailor the interface specifically for architectural work.
An extensive collection of free models and seamless integrations with other rendering tools expand possibilities further. While the free version lacks advanced capabilities, SketchUp Free offers an approachable starting point to explore 3D architectural modeling and design.
SketchUp Free is designed for beginners, students, and DIY enthusiasts looking for an easy-to-use, web-based 3D design and visualization solution, providing a straightforward entry point to 3D modeling.
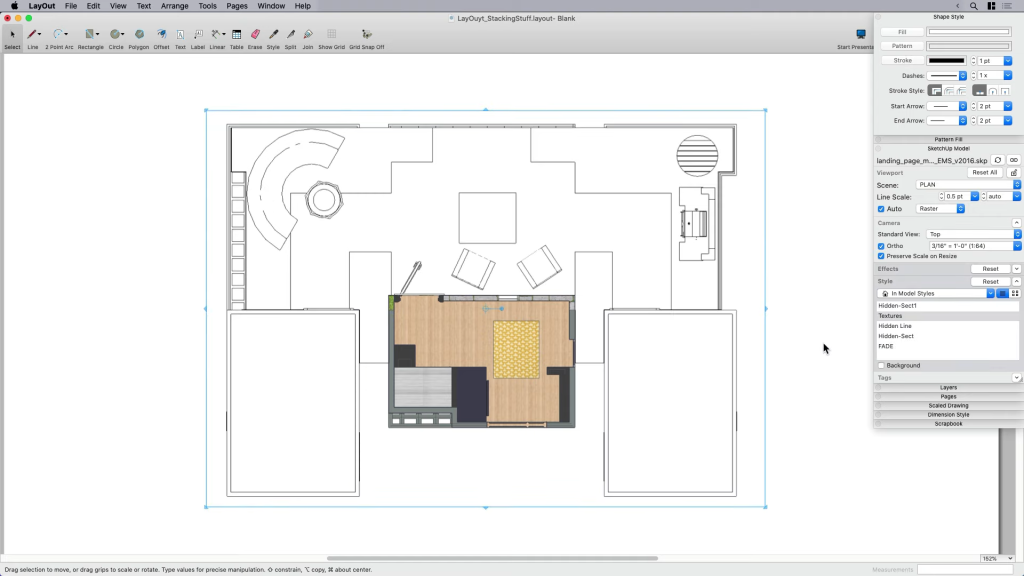
Key Features:
- Intuitive Push/Pull tools for quick 3D modeling
- Customizable Architectural Design toolset
- Smooth integration with LayOut 2D drafting feature
Why You Should Consider?
SketchUp Free is the best place to start for architects, homeowners, and students looking to easily create and explore architectural 3D models without investing in paid software.
10. Floor Planner – Intuitive 2D and 3D Home Design
Floor Planner offers a user-friendly 2D floor plan design and interactive 3D visualization ideal for home projects.
- Features: Drag-and-drop floor plan design, Interactive 3D dollhouse view, Decor and furnishing options, Real-time collaboration
- Ratings: 4.5/5 stars
- Pros: Very easy to use, Helpful home design templates, Multiuser editing in real-time
- Cons: Furniture libraries cost extra, Limited professional architectural features
- Website: https://www.floorplanner.com/
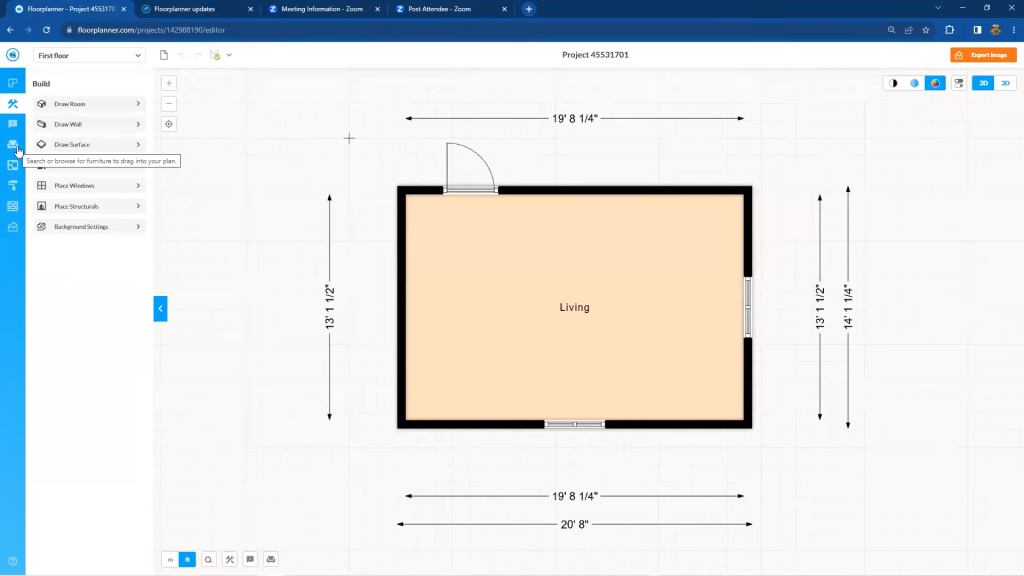
Floor Planner makes it simple for homeowners and interior designers to draft floor plans and visualize ideas in an interactive 3D dollhouse view. The drag-and-drop interface is intuitive for beginners to pick up. Floor Planner offers home design templates, furniture libraries, and seamless collaboration features to accelerate design. While advanced architectural capabilities are limited, Floor Planner is a user-friendly home design tool for floor plans and 3D visualization.
Floor Planner is perfect for real estate agents, interior designers, and homeowners needing a simple and efficient tool for creating floor plans and visualizing interior spaces, offering an array of design options and customization.
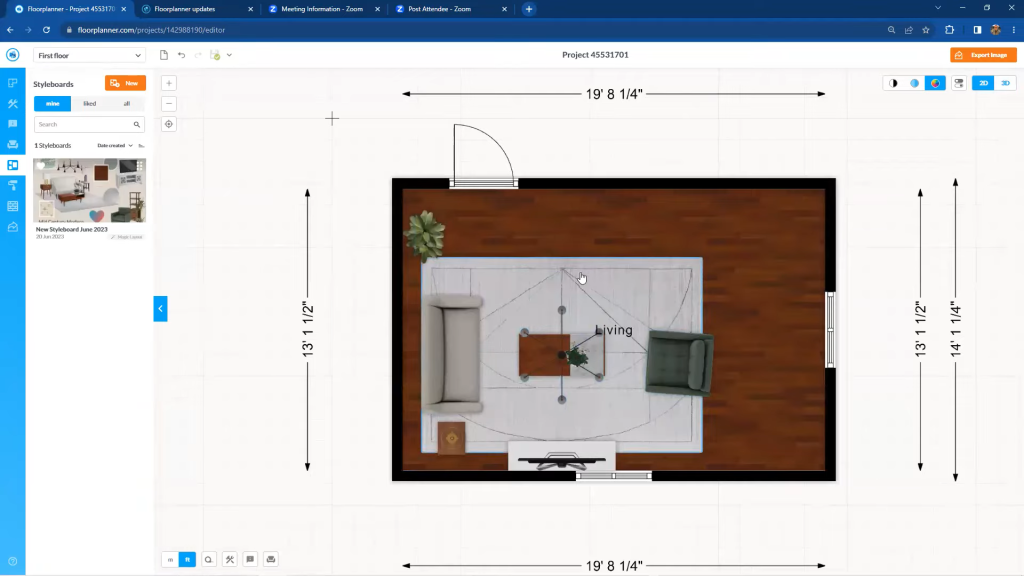
Key Features:
- Interactive dollhouse 3D visualization
- Drag-and-drop 2D floor plan design
- Real-time multi-user editing
Why You Should Consider?
Floor Planner is the easiest way for homeowners and interior designers to create floor plans and experiment with design ideas in an interactive 3D environment.
FAQs
Can I create a 3D Design?
Yes, most of the recommended free architecture software like SketchUp, Sweet Home 3D, Floor Planner, and Blender allow you to create 3D models and visualizations. Their 3D capabilities range from simple block modeling to advanced photorealistic rendering.
What is the best way to learn software architecture? Are there learning resources available for using free architecture design software?
The best way to learn is to start simple, follow software tutorials, and experiment on your own sample projects. All the recommended free tools here offer tutorials, documentation, forums, and other learning resources. For example, SketchUp has an extensive library of video tutorials, while Blender has a stack of manuals and guides. Taking advantage of community forums is also a great way to get help.
What is the best rendering software for architecture?
Some of the best free options for architectural visualization and rendering are Blender, which offers a full suite of realistic rendering capabilities, as well as SketchUp and Sweet Home 3D, which integrate with other free rendering plugins like RenderFreely, Twilight Render, and more for realistic materials and lighting.
Can I upgrade from free architecture design software to premium software later?
Yes, many of the free tools have premium paid versions with advanced capabilities. For example, you can upgrade from SketchUp Free to SketchUp Pro. Others like AutoCAD and Revit offer free trials before needing a paid subscription. Your files should transfer seamlessly if you upgrade.
Conclusion
Free architecture software provides versatile 2D and 3D tools for designing buildings, creating floor plans, modeling interiors, and visualizing architectural projects. Whether you’re an architect, contractor, engineer, or a DIY homeowner, options like SketchUp, Sweet Home 3D, Blender, and more empower you to turn building ideas into virtual reality without cost.
With user-friendly interfaces ideal for beginners and advanced capabilities like photorealistic rendering, free architecture software removes barriers to exploring architectural design. The range of free tools available means you can find the right solution regardless of your skill level or project needs. And resources like online tutorials and community support help ease the learning curve.

