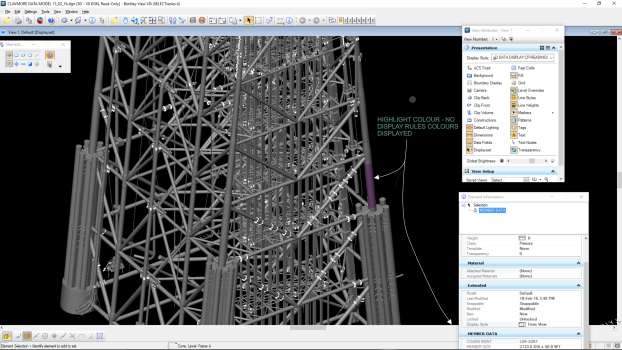CAD viewers make designing for engineers and architects easier than ever. They are amazing for generating 2D and 3D models. But when you have so many options in the market, it is hard to choose the best CAD viewers. That’s why we have reviewed some CAD viewers for you. So, let’s get started!
What we cover
Benefits & Applications
CAD viewers, essential for professionals like engineers and architects, enable easy sharing of designs, real-time collaboration, and error reduction in manufacturing. These tools generate realistic 2D and 3D models, finding applications in engineering, architecture, manufacturing, and education. Used across various industries, CAD viewers play a crucial role in designing vehicles, spacecraft, medical devices, and consumer products.
General Pricing
The cost of CAD viewers varies based on features and functionality, typically ranging from a few hundred to several thousand dollars. Notable examples include AutoCAD at $1,780, SolidWorks at $3,995, and CATIA at $15,000. Factors influencing pricing encompass software features, target user base, vendor, and licensing models (e.g., perpetual or subscription). Prices may fluctuate due to updates, shifts in the user base, or changes in ownership.
Several factors impact CAD viewer prices, including the extent of features, target users (professional vs. hobbyists), vendor pricing strategies, and licensing models (subscription vs. perpetual). The presence of advanced capabilities, like 3D modeling, often correlates with higher prices. Pricing may change as software evolves, gains popularity among specific user groups, or experiences shifts in ownership.
Is there a Free Version?
Many CAD vendors offer free versions of their software with reduced features. While these versions may lack certain functionalities, they remain valuable for basic viewing and annotation. Examples include Autodesk DWG TrueView for DWG, DXF, and DWF files, SolidWorks eDrawings for SolidWorks files, and Adobe Acrobat Pro DC, which includes a CAD viewer for various file formats.
Choosing the right CAD Viewer
Choosing the appropriate CAD viewer is critical for effective interaction with Computer-Aided Design (CAD) files in engineering and design projects. To make the right choice, consider the following factors:
- File Format Support: Ensure the CAD viewer supports the file formats you commonly use, like DWG, DXF, STEP, or STL, either natively or through third-party plugins.
- Performance: Evaluate the viewer’s performance in terms of file opening speed, rendering complex models, and handling large assemblies to ensure efficiency without delays.
- User Interface: Consider the viewer’s user interface for ease of use, intuitiveness, and customization options, ensuring a smooth workflow.
- Features: Assess features such as 2D/3D viewing, annotation tools, measurement capabilities, and sharing options, aligning them with your project requirements.
- Pricing and Licensing: Evaluate pricing options, including perpetual licenses, subscription plans, and free versions, to find a cost-effective solution.
- OS Compatibility: Ensure compatibility with your operating system—Windows, macOS, or Linux—for seamless integration.
Best CAD viewer
Discover the best CAD viewer software for efficient viewing and interaction with your design files, tailored for engineers, architects, and designers. This concise guide provides insights into their features and functionalities.
Best CAD Viewer – At a glance
| Features | Autodesk | IrfanView | FreeCAD | DraftSight |
| Best For | Engineering, Design | Image Viewing | Open Source Design | 2D Drafting and Design |
| Ease of Use | Advanced, Learning Curve | Simple, User-Friendly | Moderate, Learning Curve | User-Friendly, Intuitive |
| Popularity | Widely Used in Industry | Popular for Image Viewing | Growing Open Source Community | Common in Drafting |
| Reviews | Positive, Industry Standard | Favorable for Image Viewing | Mixed, Praised for Open Source | Positive for 2D Drafting |
| Price | High | Free | Free | Affordable |
| Platform | Windows, MacOS | Windows | Windows, MacOS, Linux | Windows, MacOS, Linux |
| 2D Viewing | Yes | Limited | Yes | Yes |
| 3D Modeling | Extensive | No | Yes | Limited |
| Collaboration | Yes | No | Community-Driven | Limited |
| File Compatibility | Broad Range | Limited | Various | DWG and DXF Support |
Best CAD Viewer – Let’s dive deeper
1. Autodesk
Autodesk is a leading provider of 3D design, engineering, and entertainment software, offering a wide range of solutions for professionals and enthusiasts.
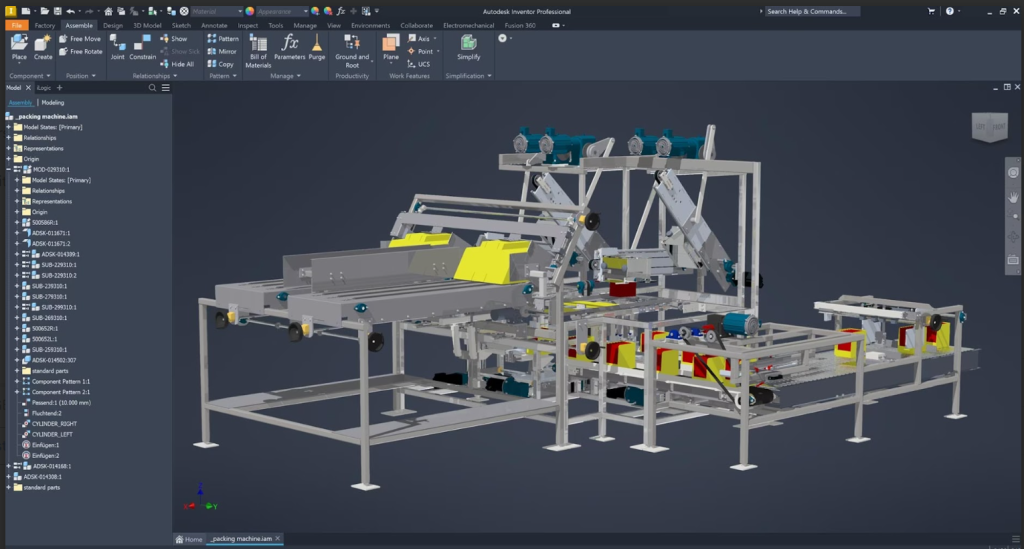
Key Features:
- Industry-standard software for 3D modeling and design
- Extensive library of tools for various disciplines (architecture, engineering, entertainment)
- Collaboration features for team-based projects
Ratings: 4.4
Pros:
- Feature-rich
- Industry-standard
- Comprehensive toolset
Cons:
- High learning curve
- Can be resource-intensive
Pricing: $1,975 /year
Autodesk is a leading provider of design, engineering, and construction software. With a range of 2D and 3D tools, cloud-based solutions, and a commitment to innovation, it caters to industries like architecture, manufacturing, and media.
Users appreciate its powerful and versatile software, suitable for architects, engineers, construction professionals, manufacturers, and media experts. The company’s strong customer support is also notable.
Verdict: Considerations include varying pricing, a subscription model, and a steep learning curve. Despite this, Autodesk remains a top choice for those in need of comprehensive design and engineering solutions.
2. IrfanView
IrfanView is a fast, compact, and innovative image viewer and converter.
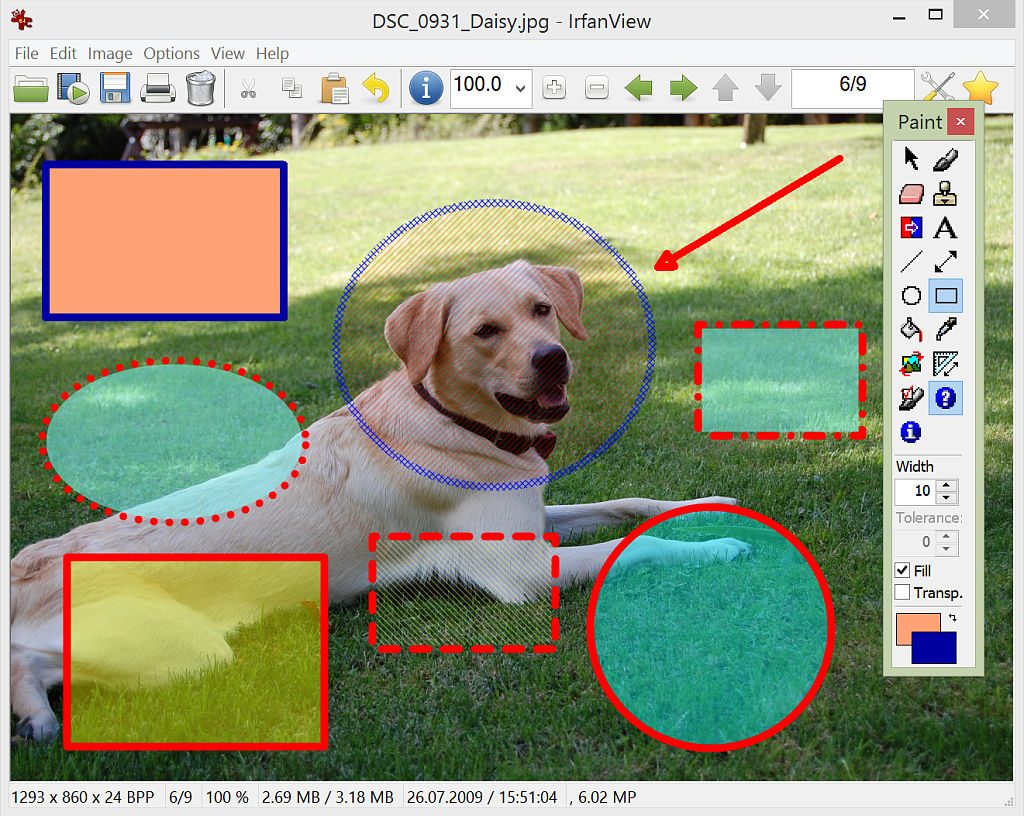
Key Features:
- Lightweight and fast image viewer
- Supports a wide range of image formats
- Basic editing and conversion tools
Ratings: 4.6
Pros:
- Lightweight
- Fast
- Supports many formats
Cons: Limited advanced editing tools.
Pricing: Free for educational use.
IrfanView is a fast, compact, and free image viewer and editor for Windows. It supports various file formats, making it versatile for quick image viewing and basic editing. Users appreciate its speed, small size, and customization options, including plugin support.
IrfanView is a Windows-based freeware image viewer and editor renowned for its speed, compact size, and versatile functionality. Its rapid image viewing capability extends to various formats like JPEG, PNG, GIF, and BMP, offering a quick and efficient user experience.
The software’s strength lies in its broad support for different file types, not only limited to images but also encompassing audio, video, and text formats. Its highly customizable nature, allowing users to modify the program’s look and feel and enhance functionality through plugins, adds to its appeal, making IrfanView a preferred choice for those seeking a fast, lightweight, and versatile image viewer and editor on the Windows platform.
Verdict: Consider IrfanView if you need a swift and straightforward image viewer and basic editor. Keep in mind its limitations, such as limited support for newer image formats and the absence of some advanced editing features.
3. FreeCAD
FreeCAD is an open-source parametric 3D CAD modeler widely used for product design and engineering.
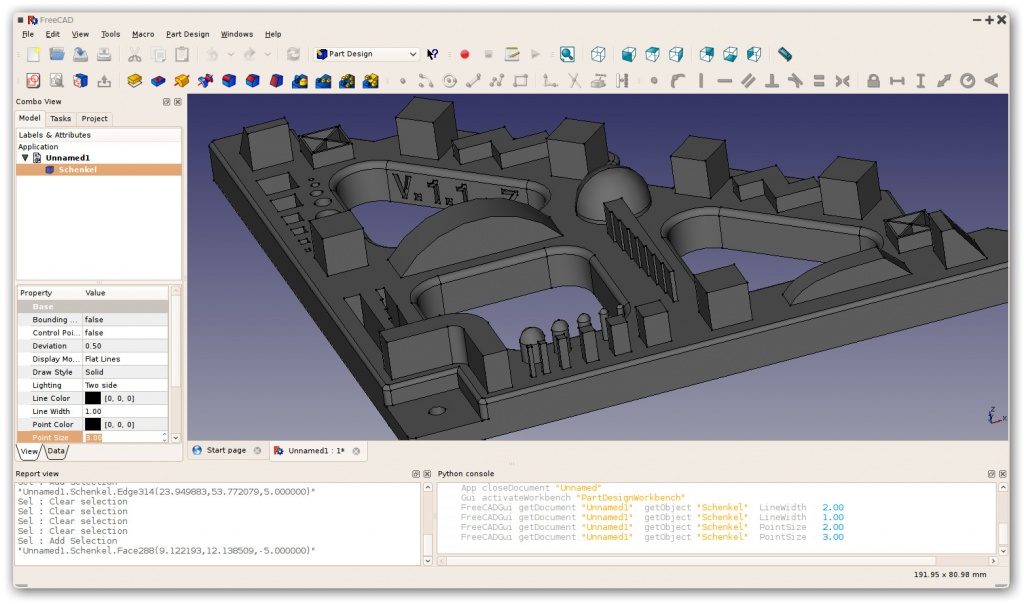
Key Features:
- Parametric modeling for design flexibility.
- Modular architecture allows plugin development.
- Open-source and extensible.
Ratings: 4.3
Pros:
- Open-source
- Parametric modeling
- Extensible
Cons:
- Learning curve
- Interface complexity
Pricing: Free and open-source.
FreeCAD is a powerful, open-source 3D modeling software designed for engineers, designers, and hobbyists. Operating under the GNU General Public License 3 (GPLv3), it supports parametric modeling, enabling easy modification of dimensions without starting from scratch.
The software boasts a range of tools, including Sketcher, Part Design, Assembly, Mesh Design, and TechDraw. It is compatible with Windows, macOS, and Linux.
Users appreciate FreeCAD for its free and open-source nature, making it budget-friendly and customizable. The software’s cross-platform compatibility ensures accessibility across various operating systems. Although it comes with a learning curve and limited documentation,
Verdict: FreeCAD’s active development introduces new features, making it a compelling choice for those seeking a versatile 3D modeling solution.
4. DraftSight
DraftSight is a professional-grade 2D CAD design and drafting solution.
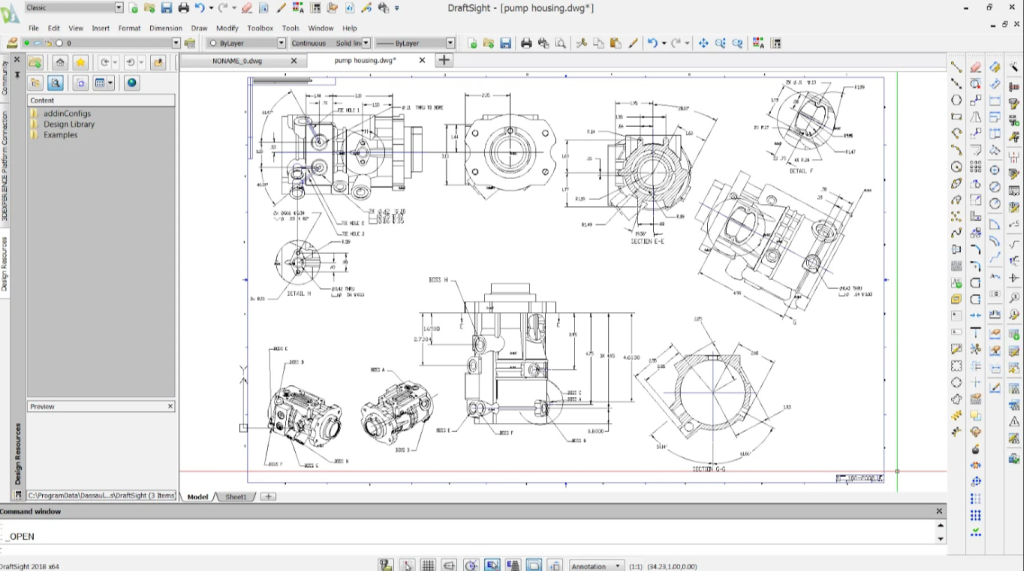
Key Features:
- Familiar 2D drafting interface.
- Supports industry-standard DWG file format.
- Advanced tools for professional drafting.
Ratings: 4.0
Pros:
- DWG compatibility
- Professional-grade drafting
Cons:
- Limited 3D modeling
- Steeper learning curve
Pricing: $399 USD/year
DraftSight, a cost-effective 2D and 3D CAD software by Dassault Systèmes, serves as a compelling alternative to AutoCAD. Compatible with Windows, macOS, and Linux, it caters to various design needs, including architectural, mechanical, and electrical drawings.
DraftSight offers tools like Layout, Annotation, Blocks, and External references for comprehensive 2D drawing creation and editing. While providing a limited set of 3D tools, DraftSight includes features for 3D solids, surfaces, and mesh design. The software supports a range of CAD file formats, including DWG, DXF, and DWF.
Its similarity in interface makes it user-friendly for AutoCAD users, and its cross-platform compatibility widens its accessibility. Additionally, the software’s compatibility with various CAD file formats simplifies file sharing.
Verdict: DraftSight emerges as a powerful, versatile, and affordable CAD solution, suitable for engineers, designers, students, and home users.
5. Shapr3D
Shapr3D is a professional 3D CAD modeling app designed for iPad Pro and Apple Pencil.
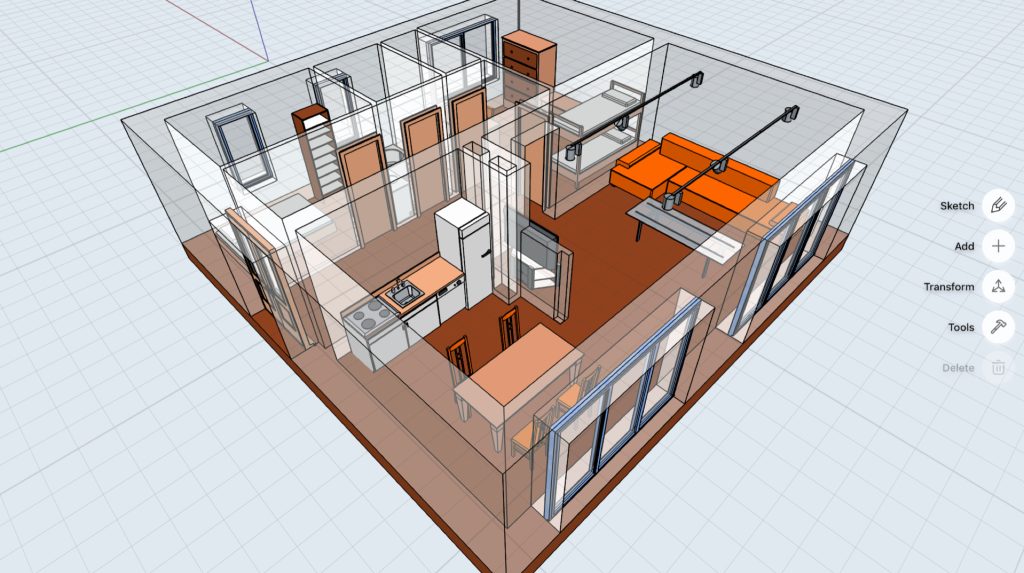
Key Features:
- Tailored for iPad Pro and Apple Pencil, allowing precise 3D modeling
- Intuitive touch-based interface
- Collaboration features for team projects
Ratings: 4.7
Pros:
- Precise touch-based modeling
- Intuitive interface
Cons:
- Limited to iPad Pro
- Potential learning curve
Pricing: Free for students, teachers and faculty members.
Shapr3D, designed exclusively for iPads and iPhones, is a user-friendly 3D modeling software favored by hobbyists, designers, and engineers. Its intuitive interface employs simple gestures, offering a natural and accessible modeling experience.
Shapr3D ensures ease of use, employing simple gestures and taps, making it accessible for users of all experience levels. The software encompasses a diverse set of tools, including sketching, extrusion, revolution, boolean operations, and subdivision modeling.
Shapr3D offers immediate feedback as you model, facilitating adjustments and refinement on the spot. Available as an app for iPads and iPhones, Shapr3D provides a portable and cost-effective solution for 3D modeling on the go.
Check out CAD Documentation video!
Verdict: Consider Shapr3D if you seek a user-friendly and potent 3D modeling software for your iPad or iPhone, particularly suitable for hobbyists, designers, and engineers looking for on-the-go modeling capabilities.
6. SketchUp Viewer
SketchUp Viewer is a mobile and web application for viewing and collaborating on SketchUp 3D models.
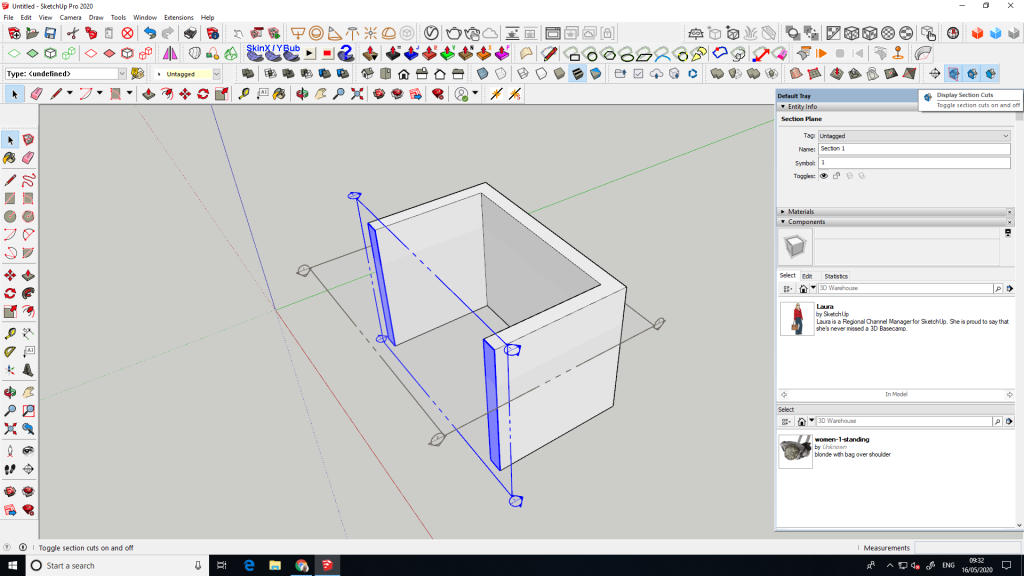
Key Features:
- Allows viewing of SketchUp 3D models on various devices
- Collaboration features for team projects
- Annotation tools for communication
Ratings: 3.5
Pros:
- Easy to use
- Collaboration features
Cons: Limited editing capabilities.
Pricing: $749 /yr.
SketchUp Viewer is a free and user-friendly 3D model viewer designed for Windows, macOS, and iOS. It enables users to view and interact with SketchUp (.SKP) files without needing to install SketchUp. The lightweight and compatible nature of the software makes it easily accessible across various devices, including mobile platforms.
SketchUp Viewer opens SketchUp models from different SketchUp versions, providing an interactive experience for users to navigate and explore 3D designs. Users can utilize measurement tools to gauge object dimensions and add annotations, such as text, dimensions, and arrows, enhancing the information conveyed by the models.
The software allows convenient sharing of SketchUp models by exporting them as images or PDFs, facilitating collaboration and presentation to clients. As a free and intuitive program, SketchUp Viewer is accessible to users with varying levels of experience, offering a straightforward solution for powerful 3D model viewing.
Verdict: People appreciate SketchUp Viewer for its simplicity, compatibility, and versatile viewing tools, making it an excellent choice for clients, collaborators, students, and home users who need an uncomplicated way to view and share SketchUp models.
7. CADViewer
CADViewer is a web-based solution for viewing and collaborating on CAD drawings and 3D models.
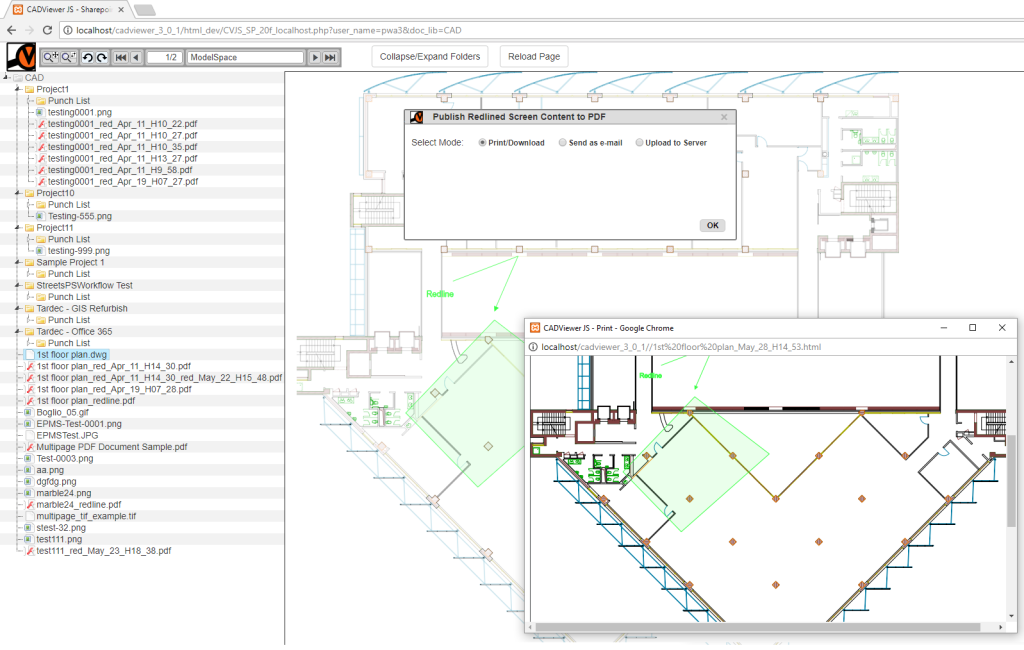
Key Features:
- Web-based platform for easy accessibility.
- Supports various CAD formats.
- Collaboration features for team projects.
Ratings: NA
Pros:
- Web-based
- Supports various CAD formats
- Collaboration features
Cons: Limited editing capabilities
Pricing: $4190.
CADViewer is a robust web-based CAD viewer known for its speed and versatility. It allows users to view, edit, and markup CAD drawings seamlessly, offering a high-fidelity reproduction of geometry and design details.
Compatible with major browsers and platforms, including Windows, macOS, Linux, iOS, and Android, CADViewer supports various CAD file formats such as DWG, DXF, DWF, STEP, and STL, making it adaptable to different CAD software applications.
CADViewer stands out for its swift rendering, making it efficient for handling large and complex CAD drawings. The software accurately reproduces the geometry and appearance of CAD drawings, ensuring precise design visualization.
CADViewer is a versatile tool supporting various CAD file formats, enhancing compatibility with different CAD software applications. CADViewer includes markup tools for annotations and measurement tools for dimensioning, allowing users to enhance and analyze CAD drawings.
Verdict: Appreciated for its speed, fidelity, and support for multiple file formats, CADViewer caters to the needs of engineers, designers, architects, construction professionals, students, and home users.
8. Bentley View
Bentley View is a free CAD viewer from Bentley Systems, allowing users to open and view files in numerous CAD formats.
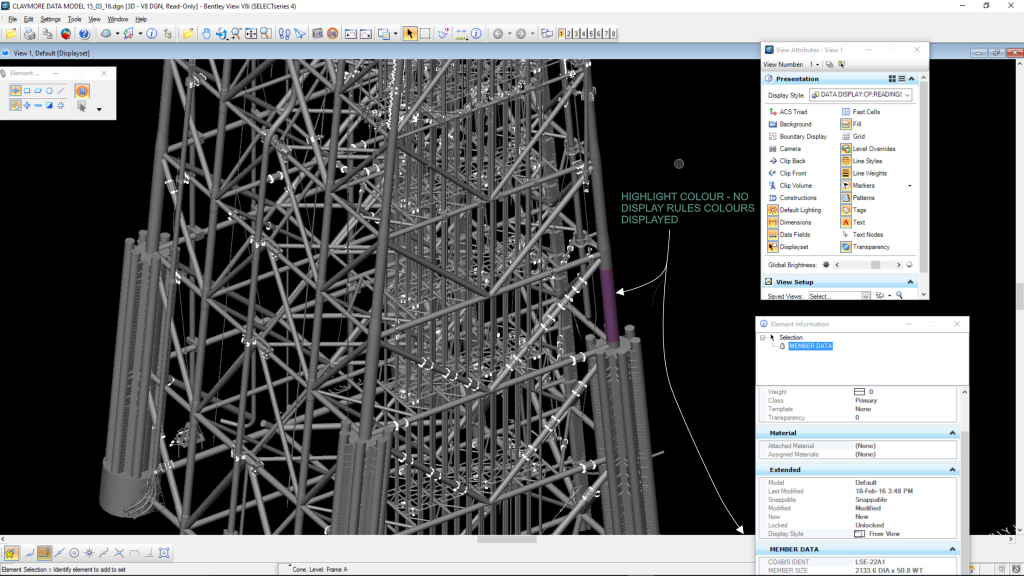
Key Features:
- Supports a wide range of CAD formats
- Offers tools for measuring and markups
- Integration with other Bentley software
Ratings: 4
Pros:
- Supports many CAD formats
- Measuring tools
Cons: Less intuitive for some users
Pricing: Free
Bentley View is a powerful free CAD viewer known for its broad compatibility with various CAD formats. Its standout features include robust tools for measuring and markups, enhancing its utility for users working with intricate designs.
Bentley View impresses with its ability to handle a diverse range of CAD formats, ensuring flexibility in viewing different design files. The software provides essential tools for precise measurements and markups, facilitating detailed analysis and collaboration on CAD drawings.
Bentley View seamlessly integrates with other Bentley software, offering a cohesive experience for users engaged in broader design and engineering workflows.
Verdict: Consider Bentley View if you deal with varied CAD formats and seek a free viewer equipped with essential measuring tools and seamless integration capabilities, even though the interface may require some acclimatization.
9. LibreCAD
LibreCAD is a free and open-source 2D CAD application.

Key Features:
- Open-source and free
- Focuses on 2D drafting
- Cross-platform compatibility
Ratings: 4.1
Pros:
- Free
- Open-source
- Cross-platform
Cons: Less feature-rich than commercial alternatives
Pricing: Free and open-source
LibreCAD is a powerful and versatile parametric 3D modeling software designed for engineers, designers, and hobbyists. Released under the GNU General Public License 3 (GPLv3), it is both free and open-source, offering users the freedom to use, modify, and distribute the software. The software’s parametric modeling approach allows easy modification of model dimensions without the need to recreate the entire structure.
LibreCAD provides a diverse set of tools for 3D model creation and editing, including Sketcher, Part Design, Assembly, Mesh Design, and TechDraw. Its cross-platform compatibility extends to Windows, macOS, and Linux, accommodating users on various operating systems. The software’s popularity stems from being free, versatile, and actively developed.
Users appreciate LibreCAD for its affordability, making it accessible to budget-conscious individuals. Its capability to create a wide range of 3D models, coupled with cross-platform compatibility, caters to users with different needs.
Verdict: LibreCAD remains a strong option for those seeking an affordable, versatile, and actively developed 3D modeling tool.
10. DWG TrueView
DWG TrueView is a free CAD viewer from Autodesk, designed for viewing, editing, and converting DWG files.
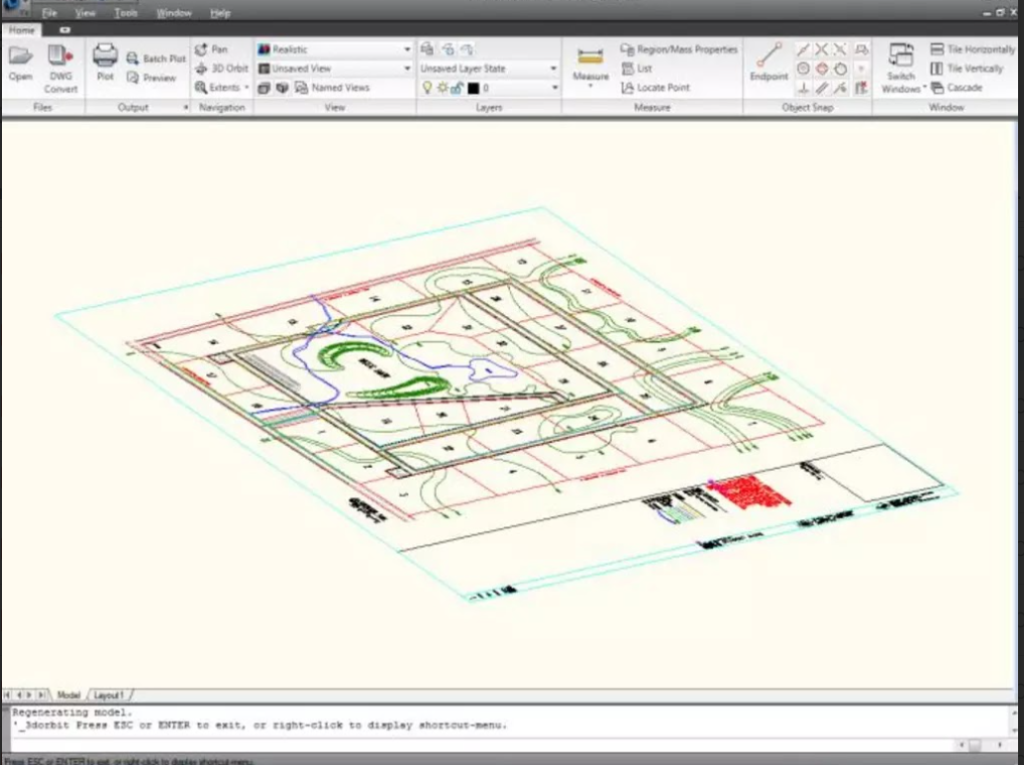
Key Features:
- Specific focus on DWG file format
- Offers viewing, editing, and conversion tools
- Integration with AutoCAD features
Ratings: 4.4
Pros:
- Focus on DWG
- Viewing
- Editing and conversion tools
Cons: Can be overwhelming for basic viewing needs.
Pricing: Free.
DWG TrueView is a free and powerful CAD viewer designed for engineers, architects, and designers. Compatible with Windows, macOS, and Linux, it supports various file formats, including DWG, DXF, DWF, and PDF. Users appreciate its versatility, utilizing it for viewing, printing, and marking up drawings.
Its popularity stems from being a cost-effective solution with a user-friendly interface. DWG TrueView stands out for its compatibility with a wide range of CAD file formats, enhancing its usability. While it lacks advanced editing features, it excels in providing essential tools for measurements, annotations, and printing to scale.
This CAD viewer caters to engineers, architects, designers, students, and home users who require a free, powerful, and versatile tool for viewing, printing, and marking up DWG, DXF, and DWF files. DWG TrueView’s focus on DWG files and integration with AutoCAD features makes it particularly useful for those working extensively with this format.
Verdict: DWG TrueView offers a specialized solution for users with DWG file-centric needs. Its additional editing and conversion tools set it apart, but for basic viewing requirements, it might offer more features than necessary.
Get DWG True View by AutoDesk here!
FAQs
Is eDrawings viewer the only CAD viewer for Mac?
While eDrawings viewer isn’t the only CAD option for Mac, there are various alternatives. AutoCAD LT for Mac is a professional-grade choice for DWG and DXF files, Vectorworks Viewer supports multiple formats with annotation features, QCAD for Mac is a lightweight free option for simpler drawings, FreeCAD is a powerful open-source tool compatible with various platforms, and TurboViewer offers speed and efficiency, supporting multiple formats and annotations. Choosing between them depends on specific needs and budget considerations, with AutoCAD LT for Mac and TurboViewer providing professional-grade and efficient solutions.
How do you measure area in CAD viewer?
To measure area in a CAD viewer, open the software, select the file, and locate the “Measure” tool. Choose the area type (rectangle, circle, or polygon), click and drag the cursor from start to end points, and the measured area is displayed. Enhance precision with the “Snap to” feature, trim unwanted parts with the “Trim” tool, and manage multiple objects using “Add” and “Subtract” functions.

